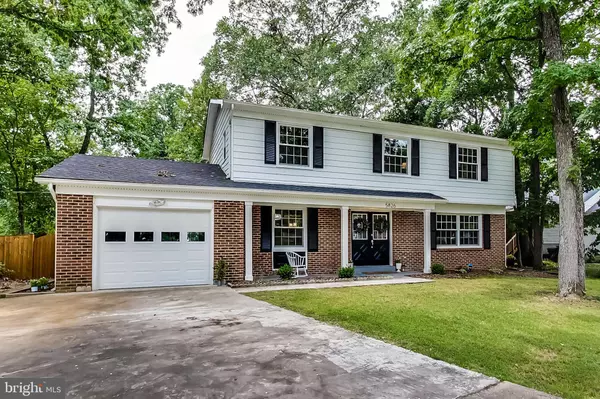For more information regarding the value of a property, please contact us for a free consultation.
Key Details
Sold Price $735,000
Property Type Single Family Home
Sub Type Detached
Listing Status Sold
Purchase Type For Sale
Square Footage 2,220 sqft
Price per Sqft $331
Subdivision Mount Hebron Park
MLS Listing ID VAFX2086698
Sold Date 10/21/22
Style Traditional
Bedrooms 4
Full Baths 2
Half Baths 1
HOA Y/N N
Abv Grd Liv Area 2,220
Originating Board BRIGHT
Year Built 1978
Annual Tax Amount $7,790
Tax Year 2022
Lot Size 0.413 Acres
Acres 0.41
Property Description
Welcome home to this newly renovated single family home on almost 1/2 Acre. This hidden gem will surprise you when you walk inside to a spacious main level with a separate living room, formal dining room, half bath, and a large eat-in kitchen. The attached family room walks out to an inviting deck overlooking the massive back yard! The upper level features the primary suite with a large walk-in closet and bath. There are three more spacious bedrooms on this level including the washer and dryer, large hall closet, and another full bath! All new flooring throughout, wood flooring in the dining room, living room, hallways (upper and main), and family room. New carpeting in all the bedrooms, ceramic tile in all the bathrooms, and custom tile in the kitchen. The large kitchen has white cabinets, stainless steel appliances, quartz counters, and custom backsplash. Other upgrades include a new fence, water heater, 2 year old HVAC, roof, and more! The oversized garage has room for storage and your vehicle with enough room in the driveway for additional vehicles. The location can't be beat with easy access to Metro, highways, shopping, restaurants, and schools.
Location
State VA
County Fairfax
Zoning 130
Interior
Hot Water Electric
Heating Heat Pump(s)
Cooling Central A/C
Fireplaces Number 1
Equipment Built-In Microwave, Dishwasher, Disposal, Dryer, Exhaust Fan, Oven/Range - Electric, Refrigerator, Washer, Water Heater
Fireplace Y
Appliance Built-In Microwave, Dishwasher, Disposal, Dryer, Exhaust Fan, Oven/Range - Electric, Refrigerator, Washer, Water Heater
Heat Source Electric
Laundry Upper Floor
Exterior
Parking Features Garage - Front Entry
Garage Spaces 1.0
Water Access N
Accessibility None
Attached Garage 1
Total Parking Spaces 1
Garage Y
Building
Story 2
Foundation Slab
Sewer Public Sewer
Water Public
Architectural Style Traditional
Level or Stories 2
Additional Building Above Grade, Below Grade
New Construction N
Schools
Elementary Schools Franconia
Middle Schools Twain
High Schools Edison
School District Fairfax County Public Schools
Others
Senior Community No
Tax ID 0811 02 0012D2
Ownership Fee Simple
SqFt Source Assessor
Special Listing Condition Standard
Read Less Info
Want to know what your home might be worth? Contact us for a FREE valuation!

Our team is ready to help you sell your home for the highest possible price ASAP

Bought with Natalie Wiggins • Redfin Corporation
GET MORE INFORMATION





