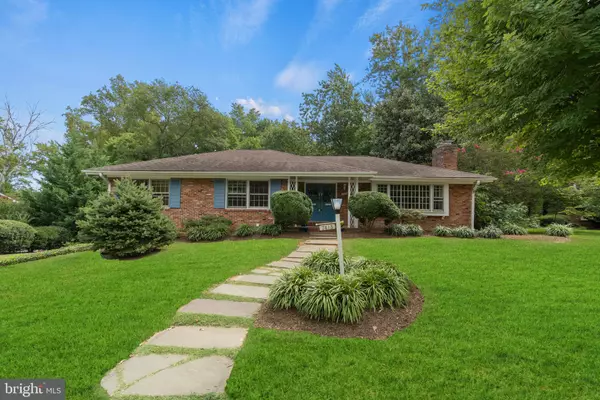For more information regarding the value of a property, please contact us for a free consultation.
Key Details
Sold Price $960,000
Property Type Single Family Home
Sub Type Detached
Listing Status Sold
Purchase Type For Sale
Square Footage 2,851 sqft
Price per Sqft $336
Subdivision Villamay
MLS Listing ID VAFX2093470
Sold Date 10/11/22
Style Raised Ranch/Rambler
Bedrooms 4
Full Baths 3
HOA Y/N N
Abv Grd Liv Area 1,796
Originating Board BRIGHT
Year Built 1962
Annual Tax Amount $12,003
Tax Year 2022
Lot Size 0.583 Acres
Acres 0.58
Property Description
MAJOR PRICE IMPROVEMENT! Rare opportunity to own property in the prestigious Villamay community on the river side of the street. All Villamay homes are well known for being soidly built by Gene May, former owner of May Properties Inc. whose firm built more than 1000 properties in the Washington area.
This home has been owned and loved by the current owner since 1992. It has recently been freshly painted with new carpet on the upper and lower levels. There is new vinly flooring, faucets and toilets in the bathrooms, and hard woods are preserved in much of the upper level. The new owner can update the kitchen and baths while living in this versatile home.
The lower level offers a total living space for extended family or au-pair with its huge brick fireplace, above ground walk out, large bedroom and full bath. There is even a wet bar that could be expanded into a kitchen area.
The main level opens to a huge living room also with a brick fireplace, that flows into a bright naturally lit dining room. The family room is a highlight of the house with its huge picture window with a winter view of the Potomac. Enjoy the seasons with the changes of the trees as the back yard backs to the National forest. A large primary bedroom with adjoining bath and 2 other bedrooms complete the main level.
The lot itself is over a half acre and the house itself has 1,796 sq. ft. on the main level. With the above ground lower level the house has about 2800 sq ft. of living space.
Schools are Belle View Elementary, Sandburg Middle and West Potomac High School.
This home allows for all of the special advantages of living in Alexandria, close to DC including being aout a mile from the GW
Parkway and bike trail, about 3 miles to the Huntington Metro, about 4 miles to Old Town Alexandria and about 8 miles to National Airport.
Location
State VA
County Fairfax
Zoning 130
Rooms
Other Rooms Living Room, Dining Room, Kitchen, Family Room
Basement Daylight, Full, Connecting Stairway, Fully Finished, Heated, Outside Entrance, Rear Entrance, Walkout Level, Windows
Main Level Bedrooms 3
Interior
Interior Features Bar, Breakfast Area, Butlers Pantry, Carpet, Cedar Closet(s), Combination Dining/Living, Entry Level Bedroom, Family Room Off Kitchen, Floor Plan - Traditional, Kitchen - Eat-In, Wood Floors
Hot Water Natural Gas
Heating Central
Cooling Central A/C
Flooring Carpet, Hardwood, Stone, Vinyl
Fireplaces Number 2
Fireplaces Type Brick, Wood
Equipment Built-In Range, Dishwasher, Disposal, Dryer, Microwave, Oven - Single, Range Hood, Refrigerator, Stainless Steel Appliances, Stove, Washer, Water Heater
Fireplace Y
Window Features Bay/Bow
Appliance Built-In Range, Dishwasher, Disposal, Dryer, Microwave, Oven - Single, Range Hood, Refrigerator, Stainless Steel Appliances, Stove, Washer, Water Heater
Heat Source Natural Gas
Laundry Lower Floor
Exterior
Parking Features Built In, Garage - Rear Entry, Inside Access, Oversized
Garage Spaces 8.0
Fence Chain Link
Water Access N
View River, Trees/Woods
Roof Type Composite
Accessibility Level Entry - Main
Attached Garage 2
Total Parking Spaces 8
Garage Y
Building
Lot Description Backs to Trees, Cul-de-sac, Level, Other
Story 2
Foundation Concrete Perimeter
Sewer Public Sewer
Water Public
Architectural Style Raised Ranch/Rambler
Level or Stories 2
Additional Building Above Grade, Below Grade
New Construction N
Schools
Elementary Schools Belle View
Middle Schools Sandburg
High Schools West Potomac
School District Fairfax County Public Schools
Others
Senior Community No
Tax ID 0934 08 0115
Ownership Fee Simple
SqFt Source Estimated
Acceptable Financing Cash, Conventional, FHA, VA
Listing Terms Cash, Conventional, FHA, VA
Financing Cash,Conventional,FHA,VA
Special Listing Condition Standard
Read Less Info
Want to know what your home might be worth? Contact us for a FREE valuation!

Our team is ready to help you sell your home for the highest possible price ASAP

Bought with Marcelo E Merino • Classic Realty, Ltd.
GET MORE INFORMATION





