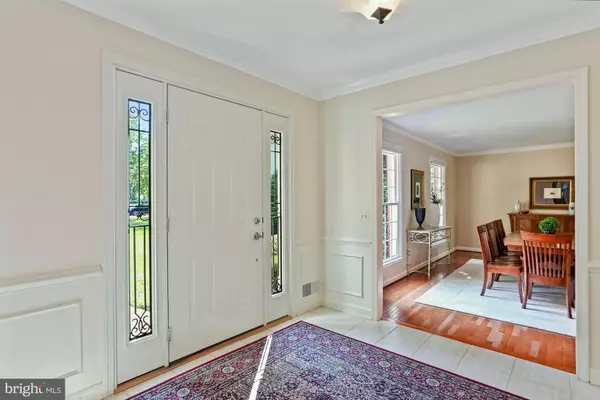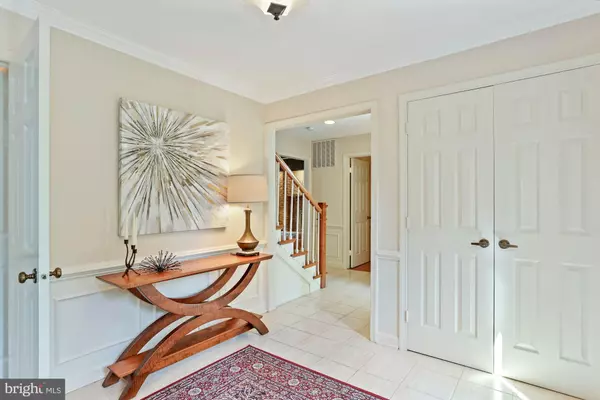For more information regarding the value of a property, please contact us for a free consultation.
Key Details
Sold Price $1,135,000
Property Type Single Family Home
Sub Type Detached
Listing Status Sold
Purchase Type For Sale
Square Footage 4,021 sqft
Price per Sqft $282
Subdivision Ridgelea Hills
MLS Listing ID VAFX2083798
Sold Date 09/29/22
Style Colonial
Bedrooms 4
Full Baths 3
Half Baths 1
HOA Fees $15/ann
HOA Y/N Y
Abv Grd Liv Area 2,853
Originating Board BRIGHT
Year Built 1976
Annual Tax Amount $10,675
Tax Year 2022
Lot Size 0.251 Acres
Acres 0.25
Property Description
Immaculately maintained and tastefully upgraded executive style home on quiet cul-de-sac in unique Ridgelea Hills community. Spacious rooms with more than 4,000 finished SQFT. Windows, doors and siding were all replaced in 2011. Hardwood floors were installed in 2012 on main and upper level. The 3.5 bathrooms are all updated and pristine. Main level has central hall foyer with coat closet and powder room. Bright and spacious living room is being used as a dining room by present owners. The original dining room boasts large picture windows overlooking the back-yard with an in-ground swimming pool. Kitchen completely renovated with cherry cabinets, granite countertops, stainless steel appliances and recessed lighting. Bay window also overlooks the scenic back yard and the gleaming pool. Deck can be accessed from the main level. Cozy family room off the kitchen has a beamed ceiling and a handsome brick fireplace. Off the foyer is a study/office with a built in closet and access to the garage. Take note of beautifully crafted staircase going to the upper level. The home itself has 4 bedrooms + sitting room, which could be 5th bedroom, on upper level. The laundry room is conveniently located on the upper level. Attached 2 car garage.
WALK OUT Lower Level has fully finished over 1000 sq. ft open floor plan overlooking pool and fully fenced back yard (which can also be accessed from deck and via private gate and side walkway). The floor is covered in large ceramic tiles and is ideally suited for a media room with recreation area or a large home office with library. There is also an exercise room /den and a 3rd full bathroom. Sliding glass door to the patio and the picture perfect swimming pool create an idyllic, private resort. The rear of the house is fenced and there are mature trees and landscaped plants that provide quiet privacy – a veritable oasis. The sought after Ridgelea Hills community is a short distance to Vienna or Dunn Loring metros, with the Fairfax Hospital, Mosaic Center, and Tysons Corner all close by. Located just a few minutes to the 495 beltway and Routes 395, 50, 66 providing easy access to Washington D.C. and many local attractions and a less than 30 minute trip to both Reagan and Dulles International airports. OPEN SUN AUGUST 28, 2-4 PM
Location
State VA
County Fairfax
Zoning 121
Direction South
Rooms
Other Rooms Living Room, Dining Room, Primary Bedroom, Sitting Room, Bedroom 2, Bedroom 3, Bedroom 4, Kitchen, Den, Exercise Room, Office, Recreation Room
Basement Outside Entrance, Rear Entrance, Full, Fully Finished, Walkout Level
Interior
Interior Features Breakfast Area, Family Room Off Kitchen, Kitchen - Country, Dining Area, Window Treatments, Primary Bath(s), Floor Plan - Traditional
Hot Water Natural Gas
Heating Forced Air
Cooling Ceiling Fan(s), Central A/C
Fireplaces Number 1
Fireplaces Type Screen
Equipment Dishwasher, Disposal, Dryer, Exhaust Fan, Humidifier, Microwave, Refrigerator, Washer, Stove
Fireplace Y
Appliance Dishwasher, Disposal, Dryer, Exhaust Fan, Humidifier, Microwave, Refrigerator, Washer, Stove
Heat Source Natural Gas
Exterior
Exterior Feature Deck(s), Patio(s), Porch(es)
Parking Features Garage - Front Entry
Garage Spaces 2.0
Fence Rear
Pool In Ground
Utilities Available Cable TV Available
Water Access N
View Garden/Lawn
Accessibility Other
Porch Deck(s), Patio(s), Porch(es)
Attached Garage 2
Total Parking Spaces 2
Garage Y
Building
Lot Description Cul-de-sac
Story 3
Foundation Other
Sewer Public Sewer
Water Public
Architectural Style Colonial
Level or Stories 3
Additional Building Above Grade, Below Grade
New Construction N
Schools
Elementary Schools Mantua
Middle Schools Frost
High Schools Woodson
School District Fairfax County Public Schools
Others
Senior Community No
Tax ID 0584 28 0026
Ownership Fee Simple
SqFt Source Assessor
Special Listing Condition Standard
Read Less Info
Want to know what your home might be worth? Contact us for a FREE valuation!

Our team is ready to help you sell your home for the highest possible price ASAP

Bought with John D. Medaris • EXP Realty, LLC
GET MORE INFORMATION





