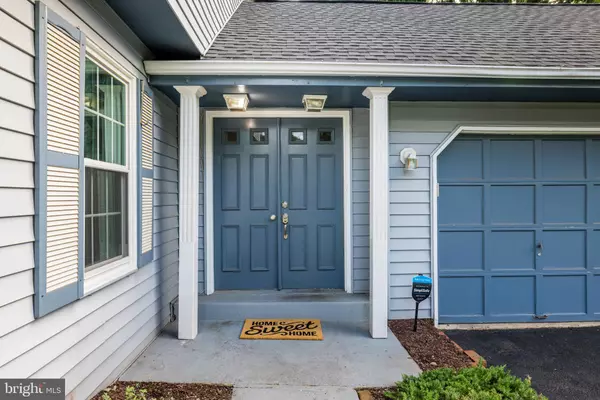For more information regarding the value of a property, please contact us for a free consultation.
Key Details
Sold Price $590,000
Property Type Single Family Home
Sub Type Detached
Listing Status Sold
Purchase Type For Sale
Square Footage 1,968 sqft
Price per Sqft $299
Subdivision Oak Tree
MLS Listing ID VALO2034146
Sold Date 09/27/22
Style Colonial
Bedrooms 4
Full Baths 2
Half Baths 1
HOA Fees $27
HOA Y/N Y
Abv Grd Liv Area 1,968
Originating Board BRIGHT
Year Built 1978
Annual Tax Amount $4,859
Tax Year 2022
Lot Size 8,276 Sqft
Acres 0.19
Property Description
**OPEN HOUSE Saturday August 13th 1-3 pm and Sunday August 14th 2-4 **Highly upgraded home on a tranquil cul-de-sac in Oak Tree, minutes away from shopping centers, parks and Route 7! With its convenient location and great features, this home is the perfect place to call your own. Extensive recent upgrades include a new roof with warranty, completed in 2021, plus beautiful and durable new LVP floors on the main level, comfy new carpets upstairs, and fresh paint throughout. Arrive through double doors to the bright, airy main level with an easy flow of space between living and dining areas, creating a very functional layout for both entertaining and day-to-day relaxation. The updated kitchen features brand-new quartz countertops, as well as all new appliances installed in 2021. Natural light pours through sliding glass doors to the backyard, where you’ll love to play on the lawn, grill on the patio and dine under the stars! The yard has been fully fenced-in with a new fence replaced within the last 3 years. Back inside, the generously proportioned family room has soaring, vaulted ceilings and a bright skylight, making it the perfect place to gather with family and friends. Four bedrooms await upstairs, each with a ceiling fan and great natural light, including your primary bedroom with en-suite bath. All within minutes of local schools, the community park, multiple popular shopping and dining spots, and easy commutes. This move-in ready beauty is waiting for you!
Location
State VA
County Loudoun
Zoning R4
Interior
Interior Features Dining Area
Hot Water Electric
Heating Central
Cooling Central A/C
Fireplace N
Heat Source Electric
Exterior
Parking Features Garage - Front Entry
Garage Spaces 2.0
Water Access N
Accessibility None
Attached Garage 2
Total Parking Spaces 2
Garage Y
Building
Story 2
Foundation Permanent
Sewer Public Sewer
Water Public
Architectural Style Colonial
Level or Stories 2
Additional Building Above Grade, Below Grade
New Construction N
Schools
Middle Schools Sterling
High Schools Park View
School District Loudoun County Public Schools
Others
Senior Community No
Tax ID 021206407000
Ownership Fee Simple
SqFt Source Assessor
Special Listing Condition Standard
Read Less Info
Want to know what your home might be worth? Contact us for a FREE valuation!

Our team is ready to help you sell your home for the highest possible price ASAP

Bought with Tram T Nguyen • Kylin Realty Inc.
GET MORE INFORMATION





