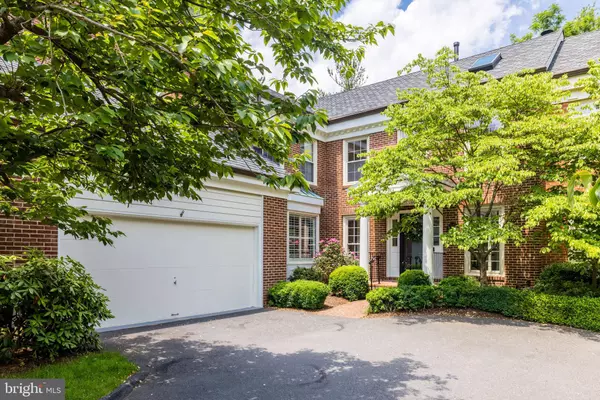For more information regarding the value of a property, please contact us for a free consultation.
Key Details
Sold Price $1,400,000
Property Type Townhouse
Sub Type Interior Row/Townhouse
Listing Status Sold
Purchase Type For Sale
Square Footage 3,221 sqft
Price per Sqft $434
Subdivision Evans Mill Pond
MLS Listing ID VAFX2072334
Sold Date 08/01/22
Style Colonial
Bedrooms 4
Full Baths 3
Half Baths 1
HOA Fees $210/qua
HOA Y/N Y
Abv Grd Liv Area 2,230
Originating Board BRIGHT
Year Built 1984
Annual Tax Amount $12,838
Tax Year 2021
Lot Size 3,840 Sqft
Acres 0.09
Property Description
Completely renovated top to bottom with a stunning transitional aesthetic, this 4BR/3.5BA home is the largest floor plan available (approx 3,200 sqft on 3 lvls w/attached 2-car garage) in Evan’s Mill Pond! This impeccable residence is situated in arguably the best location in the community due to its private, fully fenced rear yard which is accessed by the daylight walk-out lower level and from the deck above, and lives like a single family home. The new designer kitchen features stainless appliances, custom range hood, quartz countertops, and shaker style white cabinetry w/soft close drawers and doors, new hardware, etc. The list of renovations continue and include a brand new roof and skylights, all bathrooms, new custom sliding doors to the expansive deck off the family room, fabulous custom laundry room with herringbone tile, lower level LVT flooring, new rear fencing, re-designed deck stairs and a fabulous under-deck ceiling system allowing for a waterproofed covered patio off the lower level rec room, a tesla charger, new exterior paint and more. HVAC and hot water heater have been replaced within the past 4 years. Hardwoods throughout main level, and two fireplaces (gas + masonry).
Evans Mill Pond is a highly desirable, self-managed HOA community with 50 residences. Community amenities include private tennis courts, common green with a gazebo and a historic 5-acre pond with stunning wildlife and a lovely walking path. The incredibly ideal location is just minutes to downtown McLean and Tysons, with convenient access to the Capital Beltway, State Route 267, I-66, as well as the McLean Metro Stations.
Location
State VA
County Fairfax
Zoning 150
Rooms
Other Rooms Living Room, Dining Room, Kitchen, Family Room, Foyer, Exercise Room, Laundry, Recreation Room
Basement Full, Walkout Level, Daylight, Partial, Rear Entrance, Partially Finished
Interior
Hot Water Natural Gas
Heating Forced Air
Cooling Central A/C
Fireplace Y
Heat Source Natural Gas
Exterior
Exterior Feature Deck(s), Patio(s)
Parking Features Garage - Side Entry
Garage Spaces 2.0
Amenities Available Common Grounds, Tennis Courts
Water Access N
Accessibility Other
Porch Deck(s), Patio(s)
Attached Garage 2
Total Parking Spaces 2
Garage Y
Building
Story 3
Foundation Other
Sewer Public Sewer
Water Public
Architectural Style Colonial
Level or Stories 3
Additional Building Above Grade, Below Grade
New Construction N
Schools
High Schools Langley
School District Fairfax County Public Schools
Others
Senior Community No
Tax ID 0301 24 0019A
Ownership Fee Simple
SqFt Source Assessor
Special Listing Condition Standard
Read Less Info
Want to know what your home might be worth? Contact us for a FREE valuation!

Our team is ready to help you sell your home for the highest possible price ASAP

Bought with Phillip James J Snedegar • Berkshire Hathaway HomeServices PenFed Realty
GET MORE INFORMATION



