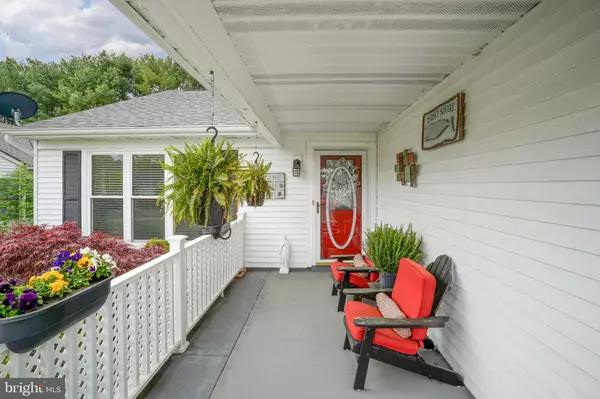For more information regarding the value of a property, please contact us for a free consultation.
Key Details
Sold Price $325,000
Property Type Single Family Home
Sub Type Detached
Listing Status Sold
Purchase Type For Sale
Square Footage 1,241 sqft
Price per Sqft $261
Subdivision Leisuretowne
MLS Listing ID NJBL2025724
Sold Date 07/15/22
Style Ranch/Rambler
Bedrooms 2
Full Baths 2
HOA Fees $88/mo
HOA Y/N Y
Abv Grd Liv Area 1,241
Originating Board BRIGHT
Year Built 1986
Annual Tax Amount $3,513
Tax Year 2020
Lot Size 6,534 Sqft
Acres 0.15
Lot Dimensions 50.00 x 130.00
Property Description
Welcome to your Gorgeous New Home! This is the 2 Bedroom, 2 Full Baths home you've been waiting for. Totally upgraded with Hardwood floors throughout. Entire home boasts beautiful crown molding, chair rail, and recessed lighting. New Roof and A/C in 2014. Kitchen has a Stainless steal refrigerator, upgraded counter tops, a double sink, a large breakfast bar, great cabinet space and a walk-in pantry. Renovated Bathrooms with ceramic tile flooring. Beautifully landscaped. This 55+ community has so much to offer, two swimming pools, recreational buildings, a fitness center, a driving range, putting greens, a bocce court, shuffleboard courts, lakes for kayaking, canoeing, and fishing, plus so much more. There are also many clubs in the community that satisfy all different interests and hobbies. This home is being sold in as is condition. For added peace of mind the Seller is offering a one year home warranty! Don't wait.... Just Turn the Key -- and unpack!
Location
State NJ
County Burlington
Area Southampton Twp (20333)
Zoning RDPL
Rooms
Other Rooms Living Room, Dining Room, Primary Bedroom, Bedroom 2, Kitchen, Attic, Primary Bathroom, Full Bath
Main Level Bedrooms 2
Interior
Interior Features Kitchen - Eat-In, Entry Level Bedroom, Attic, Breakfast Area, Built-Ins, Chair Railings, Crown Moldings, Dining Area, Kitchen - Island, Pantry, Recessed Lighting, Primary Bath(s), Stall Shower, Tub Shower, Upgraded Countertops, Window Treatments, Wood Floors
Hot Water Electric
Heating Baseboard - Electric
Cooling Central A/C
Flooring Hardwood, Ceramic Tile
Fireplaces Number 1
Fireplaces Type Electric
Equipment Built-In Microwave, Dishwasher, Disposal, Dryer, Dryer - Electric, Microwave, Oven - Single, Oven/Range - Electric, Refrigerator, Washer, Water Heater
Furnishings No
Fireplace Y
Appliance Built-In Microwave, Dishwasher, Disposal, Dryer, Dryer - Electric, Microwave, Oven - Single, Oven/Range - Electric, Refrigerator, Washer, Water Heater
Heat Source Electric
Laundry Main Floor
Exterior
Exterior Feature Patio(s), Porch(es)
Parking Features Garage - Front Entry, Garage Door Opener
Garage Spaces 2.0
Utilities Available Cable TV, Phone, Under Ground
Amenities Available Swimming Pool, Club House, Common Grounds, Exercise Room, Jog/Walk Path, Pool - Outdoor, Putting Green, Shuffleboard, Tennis Courts, Water/Lake Privileges
Water Access N
View Trees/Woods
Roof Type Pitched,Shingle
Accessibility Grab Bars Mod, Level Entry - Main, No Stairs
Porch Patio(s), Porch(es)
Attached Garage 1
Total Parking Spaces 2
Garage Y
Building
Lot Description Open, Front Yard, Rear Yard, SideYard(s)
Story 1
Foundation Slab
Sewer Public Sewer
Water Public
Architectural Style Ranch/Rambler
Level or Stories 1
Additional Building Above Grade, Below Grade
Structure Type Dry Wall
New Construction N
Schools
High Schools Seneca
School District Lenape Regional High
Others
Pets Allowed Y
HOA Fee Include Pool(s),Common Area Maintenance,Security Gate
Senior Community Yes
Age Restriction 55
Tax ID 33-02702 56-00043
Ownership Fee Simple
SqFt Source Estimated
Security Features Carbon Monoxide Detector(s),Smoke Detector,Security Gate
Acceptable Financing Conventional, VA, FHA 203(b), USDA
Horse Property N
Listing Terms Conventional, VA, FHA 203(b), USDA
Financing Conventional,VA,FHA 203(b),USDA
Special Listing Condition Standard
Pets Allowed Cats OK, Dogs OK, Number Limit
Read Less Info
Want to know what your home might be worth? Contact us for a FREE valuation!

Our team is ready to help you sell your home for the highest possible price ASAP

Bought with Timothy Kerr Jr. • Keller Williams Realty - Washington Township
GET MORE INFORMATION





