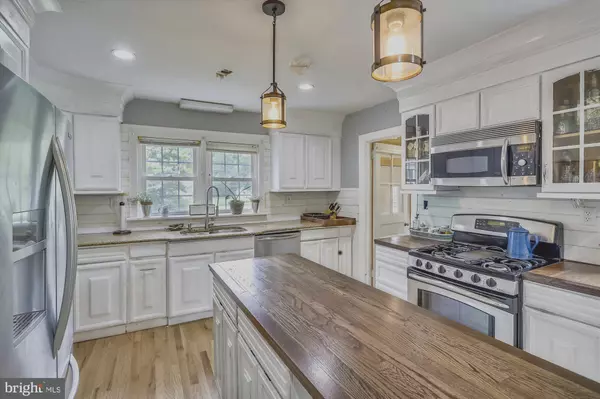For more information regarding the value of a property, please contact us for a free consultation.
Key Details
Sold Price $280,000
Property Type Single Family Home
Sub Type Detached
Listing Status Sold
Purchase Type For Sale
Square Footage 1,612 sqft
Price per Sqft $173
Subdivision None Available
MLS Listing ID MDTA2002878
Sold Date 06/29/22
Style Cape Cod
Bedrooms 3
Full Baths 1
HOA Y/N N
Abv Grd Liv Area 1,612
Originating Board BRIGHT
Year Built 1952
Annual Tax Amount $2,489
Tax Year 2022
Lot Size 0.409 Acres
Acres 0.41
Property Description
Location, Location, Location! Charming Cape Cod located in wonderful Easton! Close to historic downtown Easton with all the fabulous shops, restaurants, art museums, and parks! This adorable home features 2 bedrooms on the main level with a recently updated full bathroom. Upstairs is an additional bedroom and a large unfinished bonus room/home office/game room with plumbing for an additional full bathroom. The main level boasts a spacious living room with an attractive fireplace with wood stove insert and mantle. Enjoy cooking and entertaining in the recently renovated light filled kitchen with granite counters, double sink, newer stainless-steel appliances and gorgeous handmade custom mahogany wood butcher block island and matching dining room table (crafted by the owner himself- a skilled wood furniture maker!). The laundry room/mudroom is conveniently located off the kitchen and compliments the gorgeous wood finishes from the kitchen with a custom wood laundry table and wood ceilings! There are original hardwood floors throughout the home.
The covered carport and rear driveway provide ample parking for family and friends! There is also an oversized shed/workshop with electric for all your DIY projects! The shed also provides extra conditioned storage space.
This gem sits on a high lot with lots of curb appeal! Ready for you to add some fresh paint and TLC. A great place to call home in a superb Easton neighborhood community! Easy access to Route 50. Move in by this summer and enjoy Easton and the neighboring towns of St. Michaels and Oxford only 10 miles away. Hurry! This one will not last long!
Location
State MD
County Talbot
Zoning R
Rooms
Other Rooms Living Room, Dining Room, Bedroom 2, Bedroom 3, Bedroom 4, Kitchen, Bedroom 1, Utility Room, Screened Porch
Main Level Bedrooms 2
Interior
Interior Features Dining Area, Entry Level Bedroom, Wood Stove, Wood Floors, Floor Plan - Traditional, Combination Kitchen/Dining, Kitchen - Eat-In, Recessed Lighting, Tub Shower, Upgraded Countertops
Hot Water Natural Gas
Heating Forced Air, Wood Burn Stove
Cooling Ceiling Fan(s), Window Unit(s)
Flooring Hardwood
Fireplaces Number 1
Fireplaces Type Insert, Mantel(s)
Equipment Dishwasher, Dryer, Exhaust Fan, Oven/Range - Gas, Range Hood, Refrigerator, Built-In Microwave, Stainless Steel Appliances, Washer - Front Loading, Water Heater - High-Efficiency
Furnishings No
Fireplace Y
Appliance Dishwasher, Dryer, Exhaust Fan, Oven/Range - Gas, Range Hood, Refrigerator, Built-In Microwave, Stainless Steel Appliances, Washer - Front Loading, Water Heater - High-Efficiency
Heat Source Natural Gas
Exterior
Exterior Feature Patio(s), Enclosed
Garage Spaces 9.0
Carport Spaces 1
Utilities Available Cable TV Available, Electric Available, Natural Gas Available
Water Access N
View Street
Roof Type Architectural Shingle
Accessibility 2+ Access Exits
Porch Patio(s), Enclosed
Total Parking Spaces 9
Garage N
Building
Story 2
Foundation Crawl Space
Sewer Public Sewer
Water Public
Architectural Style Cape Cod
Level or Stories 2
Additional Building Above Grade, Below Grade
Structure Type Dry Wall,Unfinished Walls,Wood Ceilings
New Construction N
Schools
Middle Schools Easton
High Schools Easton
School District Talbot County Public Schools
Others
Pets Allowed Y
Senior Community No
Tax ID 2101011103
Ownership Fee Simple
SqFt Source Assessor
Acceptable Financing Cash, Conventional, FHA, VA
Horse Property N
Listing Terms Cash, Conventional, FHA, VA
Financing Cash,Conventional,FHA,VA
Special Listing Condition Standard
Pets Description No Pet Restrictions
Read Less Info
Want to know what your home might be worth? Contact us for a FREE valuation!

Our team is ready to help you sell your home for the highest possible price ASAP

Bought with Coard A Benson • Benson & Mangold, LLC
GET MORE INFORMATION





