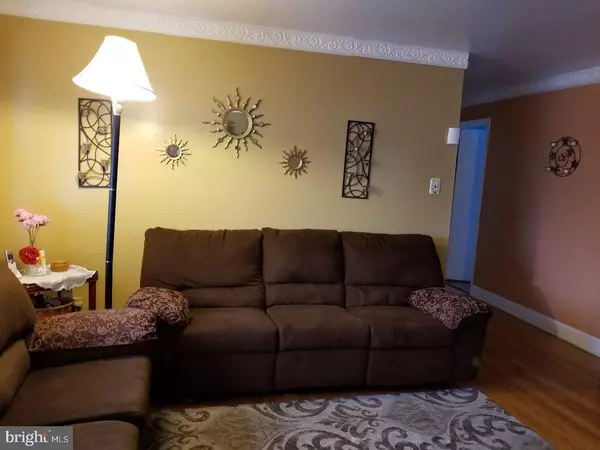For more information regarding the value of a property, please contact us for a free consultation.
Key Details
Sold Price $224,900
Property Type Single Family Home
Sub Type Detached
Listing Status Sold
Purchase Type For Sale
Square Footage 1,525 sqft
Price per Sqft $147
Subdivision Scottfield
MLS Listing ID 1000238310
Sold Date 06/22/18
Style Ranch/Rambler,Raised Ranch/Rambler
Bedrooms 4
Full Baths 2
HOA Y/N N
Abv Grd Liv Area 1,525
Originating Board TREND
Year Built 1973
Annual Tax Amount $1,736
Tax Year 2017
Lot Size 7,841 Sqft
Acres 0.18
Lot Dimensions 70X115
Property Description
Welcome Home!! This spacious, well maintained 4 bedroom, 2 bath home is located in the convenient development of Scottfield. As you enter the home, in the upper level you are greeted by both the formal living and dining room. Hardwood flooring throughout the home. Great size eat it kitchen. Three bedrooms are on the upper level. The fourth bedroom is in the lower level with a large dressing area or sitting room. The lower level has additional room that can be used as a game room/den or whatever your heart desires. Enjoy the fenced in yard for any gathering as well as ample parking space for your guests.
Location
State DE
County New Castle
Area Newark/Glasgow (30905)
Zoning NC6.5
Rooms
Other Rooms Living Room, Dining Room, Primary Bedroom, Bedroom 2, Bedroom 3, Kitchen, Family Room, Bedroom 1, Other
Basement Full
Interior
Interior Features Breakfast Area
Hot Water Electric
Heating Electric
Cooling Wall Unit
Fireplace N
Heat Source Electric
Laundry Basement
Exterior
Water Access N
Accessibility None
Garage N
Building
Sewer Public Sewer
Water Public
Architectural Style Ranch/Rambler, Raised Ranch/Rambler
Additional Building Above Grade
New Construction N
Schools
School District Christina
Others
Senior Community No
Tax ID 11-006.20-245
Ownership Fee Simple
Read Less Info
Want to know what your home might be worth? Contact us for a FREE valuation!

Our team is ready to help you sell your home for the highest possible price ASAP

Bought with Randy J Jernejcic • Patterson-Schwartz-Middletown
GET MORE INFORMATION





