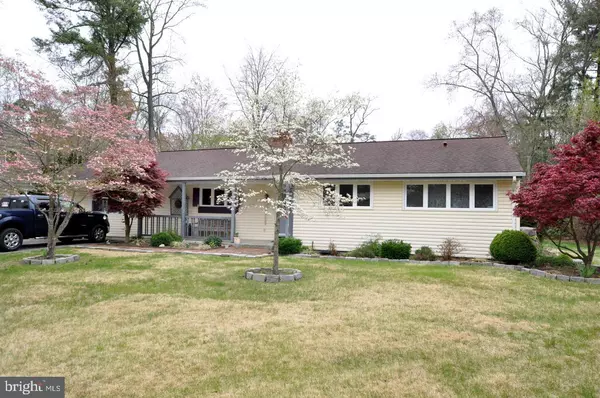For more information regarding the value of a property, please contact us for a free consultation.
Key Details
Sold Price $390,000
Property Type Single Family Home
Sub Type Detached
Listing Status Sold
Purchase Type For Sale
Square Footage 1,911 sqft
Price per Sqft $204
Subdivision Oakwood Lakes
MLS Listing ID NJBL2023888
Sold Date 06/13/22
Style Ranch/Rambler
Bedrooms 3
Full Baths 2
HOA Y/N N
Abv Grd Liv Area 1,911
Originating Board BRIGHT
Year Built 1962
Annual Tax Amount $7,362
Tax Year 2021
Lot Size 0.482 Acres
Acres 0.48
Lot Dimensions 0.00 x 0.00
Property Description
Welcome home to Oakwood Lakes. This rancher has upgrades from head to toe. Enjoy two of Medford's fantastic communities of Oakwood and Birchwood Lakes for long walks. Offering 3 Bedrooms and 2 full baths, Great Room and Dining Room sharing a brick fireplace, oversized sliding glass door to an expanded paver patio with sitting areas, pond and so much more. The Kitchen is complete with new custom wood cabinets and granite counter tops. All appliances will stay with the house. Let's mention that all the windows have been replaced, newer roof, gutters and newer gas tankless hot water heating system along with central HVAC. Please note that the garages were converted years ago for an in-law suite, office or additional family room. All baths have also been updated throughout. Freshly painted with smart colors adds so much to this bright space. Lot's of warm touches flow through this lovely home. Can settle ASAP....
Location
State NJ
County Burlington
Area Medford Twp (20320)
Zoning RES
Rooms
Other Rooms Living Room, Dining Room, Primary Bedroom, Kitchen, Laundry, Bathroom 2, Bathroom 3, Bonus Room
Main Level Bedrooms 3
Interior
Interior Features Built-Ins, Ceiling Fan(s), Floor Plan - Traditional, Formal/Separate Dining Room, Kitchen - Eat-In, Pantry, Wood Floors
Hot Water Natural Gas
Heating Baseboard - Hot Water
Cooling Central A/C, Ceiling Fan(s)
Flooring Hardwood, Carpet, Ceramic Tile
Fireplaces Number 1
Fireplaces Type Brick
Equipment Oven/Range - Gas, Dryer - Gas, Refrigerator, Built-In Microwave, Dishwasher, Disposal, Washer
Fireplace Y
Window Features Energy Efficient
Appliance Oven/Range - Gas, Dryer - Gas, Refrigerator, Built-In Microwave, Dishwasher, Disposal, Washer
Heat Source Natural Gas
Laundry Main Floor
Exterior
Garage Spaces 4.0
Fence Split Rail
Utilities Available Cable TV
Water Access N
Roof Type Asphalt
Accessibility 36\"+ wide Halls
Total Parking Spaces 4
Garage N
Building
Lot Description Backs to Trees, Front Yard, Landscaping, Level, Rear Yard
Story 1
Foundation Crawl Space
Sewer Public Sewer
Water Private
Architectural Style Ranch/Rambler
Level or Stories 1
Additional Building Above Grade, Below Grade
Structure Type Dry Wall
New Construction N
Schools
Elementary Schools Taunton Forge E.S.
Middle Schools Medford Township Memorial
High Schools Shawnee
School District Medford Township Public Schools
Others
Senior Community No
Tax ID 20-03007-00005
Ownership Fee Simple
SqFt Source Assessor
Acceptable Financing Cash, Conventional, FHA
Listing Terms Cash, Conventional, FHA
Financing Cash,Conventional,FHA
Special Listing Condition Standard
Read Less Info
Want to know what your home might be worth? Contact us for a FREE valuation!

Our team is ready to help you sell your home for the highest possible price ASAP

Bought with Carolyn C Fulginiti • Weichert Realtors-Cherry Hill
GET MORE INFORMATION





