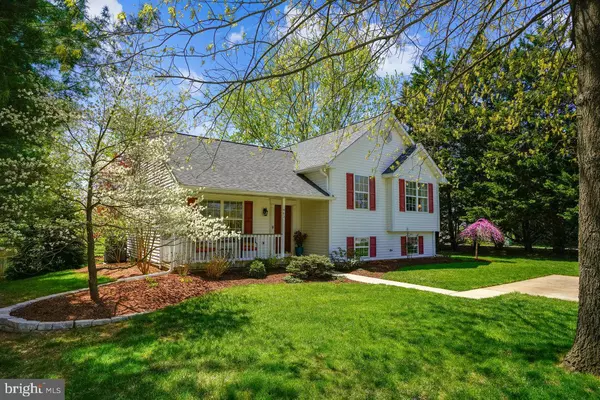For more information regarding the value of a property, please contact us for a free consultation.
Key Details
Sold Price $399,990
Property Type Single Family Home
Sub Type Detached
Listing Status Sold
Purchase Type For Sale
Square Footage 1,913 sqft
Price per Sqft $209
Subdivision Eagleview Estates
MLS Listing ID MDCR2007332
Sold Date 06/13/22
Style Split Level
Bedrooms 4
Full Baths 2
HOA Fees $15/mo
HOA Y/N Y
Abv Grd Liv Area 1,913
Originating Board BRIGHT
Year Built 1994
Annual Tax Amount $4,492
Tax Year 2022
Lot Size 10,298 Sqft
Acres 0.24
Property Description
This well maintained and updated 4 bedroom 2 full bath home is situated on a beautiful landscaped corner lot! Enjoy breathtaking sunset views from the custom deck or mornings on the covered front porch! Neutral decor throughout and freshly painted, makes it move in ready. Lower level has family room with brick fireplace and 4th bedroom/office. Plenty of storage and huge crawl space. Owners suite with cathedral ceiling , walk-in closet and full bath! Bright kitchen with dining area and sliders to the deck with steps to backyard! Foyer opens to the spacious living area. Updates include, Roof and gutters, stainless steel chimney cap, HVAC and Water Heater. Convenient location that's close to everything! Don't miss this great home!!
Location
State MD
County Carroll
Zoning RESIDENTIAL
Direction Northeast
Rooms
Other Rooms Living Room, Primary Bedroom, Bedroom 2, Bedroom 3, Bedroom 4, Kitchen, Family Room, Foyer, Breakfast Room, Laundry, Storage Room, Bathroom 1, Bathroom 2
Basement Daylight, Full, Windows, Improved, Sump Pump
Interior
Interior Features Carpet, Ceiling Fan(s), Chair Railings, Floor Plan - Open, Pantry, Walk-in Closet(s)
Hot Water Electric
Heating Forced Air, Heat Pump(s)
Cooling Central A/C, Ceiling Fan(s)
Flooring Ceramic Tile, Partially Carpeted, Vinyl
Fireplaces Number 1
Fireplaces Type Brick, Heatilator, Screen
Equipment Disposal, Dishwasher, Exhaust Fan, Microwave, Oven/Range - Electric, Range Hood, Refrigerator, Water Heater
Fireplace Y
Appliance Disposal, Dishwasher, Exhaust Fan, Microwave, Oven/Range - Electric, Range Hood, Refrigerator, Water Heater
Heat Source Electric
Laundry Lower Floor, Hookup
Exterior
Exterior Feature Deck(s)
Garage Spaces 4.0
Water Access N
View Garden/Lawn, Pasture, Scenic Vista, Panoramic
Roof Type Asphalt
Accessibility Other
Porch Deck(s)
Total Parking Spaces 4
Garage N
Building
Lot Description Landscaping, Corner, Level, Rear Yard
Story 3
Foundation Concrete Perimeter, Crawl Space
Sewer Public Sewer
Water Public
Architectural Style Split Level
Level or Stories 3
Additional Building Above Grade, Below Grade
Structure Type Cathedral Ceilings
New Construction N
Schools
Elementary Schools Westminster
Middle Schools West
High Schools Westminster
School District Carroll County Public Schools
Others
HOA Fee Include Common Area Maintenance,Management
Senior Community No
Tax ID 0707118015
Ownership Fee Simple
SqFt Source Assessor
Acceptable Financing Cash, Conventional, FHA, VA
Listing Terms Cash, Conventional, FHA, VA
Financing Cash,Conventional,FHA,VA
Special Listing Condition Standard
Read Less Info
Want to know what your home might be worth? Contact us for a FREE valuation!

Our team is ready to help you sell your home for the highest possible price ASAP

Bought with Ellen M Cerasuolo • Executive Choice Realty Inc.
GET MORE INFORMATION





