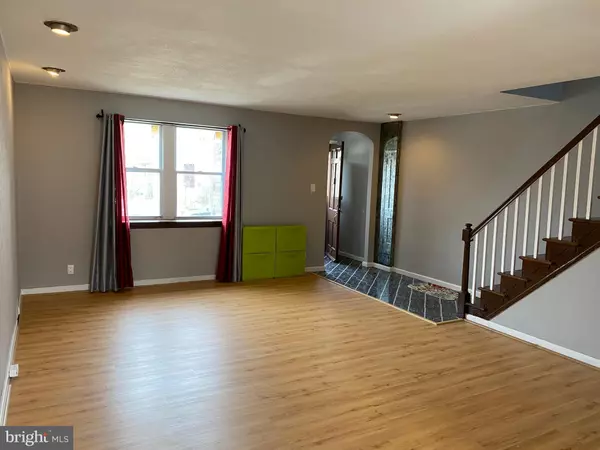For more information regarding the value of a property, please contact us for a free consultation.
Key Details
Sold Price $240,000
Property Type Townhouse
Sub Type Interior Row/Townhouse
Listing Status Sold
Purchase Type For Sale
Square Footage 1,260 sqft
Price per Sqft $190
Subdivision Castor Gardens
MLS Listing ID PAPH2089102
Sold Date 04/08/22
Style AirLite
Bedrooms 3
Full Baths 1
Half Baths 1
HOA Y/N N
Abv Grd Liv Area 1,260
Originating Board BRIGHT
Year Built 1949
Annual Tax Amount $1,636
Tax Year 2022
Lot Size 1,483 Sqft
Acres 0.03
Lot Dimensions 18.00 x 83.00
Property Description
Welcome to 6323 Algon Ave. located in the Castor Garden. This home is completely renovated! Brand new kitchen, new hardwood floor, new remodeled and fresh paint bathroom. The first floor features a formal living room, dining room, a brand new kitchen with granite countertop, and a new refrigerator. The large window in the kitchen offers an abundance of natural light. Second floor offers 3 bedrooms and 1 hall bath, each bedroom is spacious with a large window and great closet space. The hall's full bathroom is newly remodeled with sky light. The lower level has a finished basement with a laundry area, half bathroom, and one car garage. New roof installed in July 2021. This home is near everything that the neighborhood could offer. Grocery stores, restaurants, local bars, walking distance to public transportation, recreation center and park . Don't let this opportunity slip through your fingers. schedule your showing today.
Location
State PA
County Philadelphia
Area 19111 (19111)
Zoning RSA5
Rooms
Basement Fully Finished
Main Level Bedrooms 3
Interior
Hot Water Natural Gas
Heating Forced Air
Cooling Central A/C
Equipment Refrigerator, Water Heater, Oven/Range - Gas
Appliance Refrigerator, Water Heater, Oven/Range - Gas
Heat Source Natural Gas
Laundry Basement, Hookup
Exterior
Parking Features Basement Garage, Garage - Rear Entry
Garage Spaces 2.0
Water Access N
Accessibility 32\"+ wide Doors
Attached Garage 1
Total Parking Spaces 2
Garage Y
Building
Story 2
Foundation Brick/Mortar
Sewer Public Sewer
Water Public
Architectural Style AirLite
Level or Stories 2
Additional Building Above Grade, Below Grade
New Construction N
Schools
School District The School District Of Philadelphia
Others
Pets Allowed N
Senior Community No
Tax ID 531216100
Ownership Fee Simple
SqFt Source Assessor
Acceptable Financing Cash, Conventional, FHA
Horse Property N
Listing Terms Cash, Conventional, FHA
Financing Cash,Conventional,FHA
Special Listing Condition Standard
Read Less Info
Want to know what your home might be worth? Contact us for a FREE valuation!

Our team is ready to help you sell your home for the highest possible price ASAP

Bought with Phuc Son • Long & Foster Real Estate, Inc.
GET MORE INFORMATION





