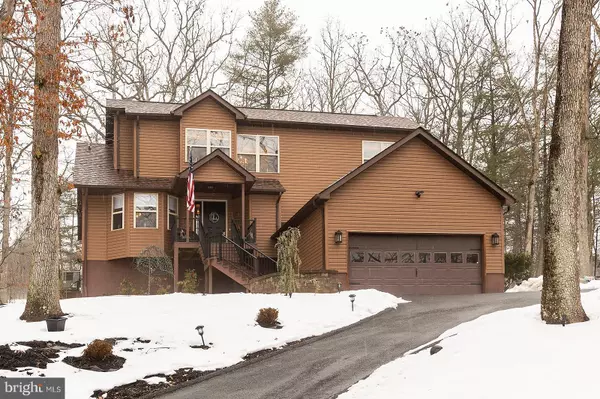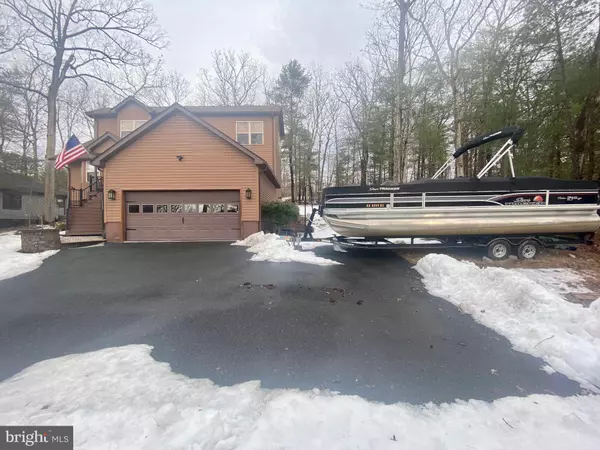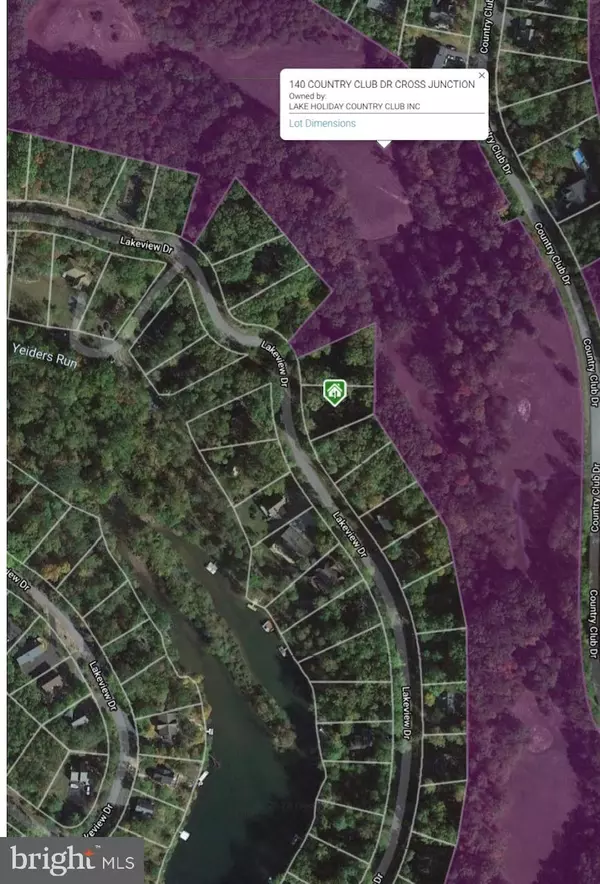For more information regarding the value of a property, please contact us for a free consultation.
Key Details
Sold Price $389,900
Property Type Single Family Home
Sub Type Detached
Listing Status Sold
Purchase Type For Sale
Square Footage 2,685 sqft
Price per Sqft $145
Subdivision Lake Holiday Estates
MLS Listing ID VAFV2004268
Sold Date 03/25/22
Style Contemporary
Bedrooms 3
Full Baths 3
Half Baths 1
HOA Fees $142/mo
HOA Y/N Y
Abv Grd Liv Area 1,571
Originating Board BRIGHT
Year Built 1997
Annual Tax Amount $1,656
Tax Year 2021
Lot Size 10,890 Sqft
Acres 0.25
Property Description
Multiple offers received. Highest and best deadline is 2/8 at 7pm. GORGEOUS AND UPDATED CONTEMPORARY WITH LAKE VIEWS! Custom built for entertaining and backs up to common area for complete rear privacy! Come entertain on the huge outdoor deck with gazebo, stone retaining walls, stone walkway and a nearly level rear yard. Inside is a homeowners dream with main floor primary suite with updated adjoining en suite, new hand carved 3/4 inch oak hardwood flooring throughout most of main living areas. Stunning stone fireplace in 2 story living room that adjoins spacious dining area. Bright eat in kitchen has updated tile floors, fresh painted cabinetry, and new lighting. NEW 30 YR ROOF in 2021! Fully finished walkout lower level offers built in bar area in family room, extra flex space 4th bedroom/den and full bath. Laundry room has built in cabinetry and extra storage area. Over sized paved driveway offers tons of room for your pontoon boat or you can lease a slip at the marina. 24/7 gated lake community offering high speed internet for teleworking. Just a short walk to the main beach, clubhouse and marina! Come experience this stunning showstopper that overlooks a 240 acre lake that offers 2 beaches, boating, water skiing, fishing pier and pure relaxation!
Location
State VA
County Frederick
Zoning R5
Rooms
Other Rooms Living Room, Dining Room, Primary Bedroom, Bedroom 2, Bedroom 3, Kitchen, Family Room, Den, Primary Bathroom, Full Bath, Half Bath
Basement Fully Finished, Connecting Stairway, Interior Access, Walkout Level, Daylight, Full, Garage Access, Outside Entrance, Windows
Main Level Bedrooms 1
Interior
Interior Features Dining Area, Recessed Lighting, Bar, Carpet, Ceiling Fan(s), Entry Level Bedroom, Primary Bath(s), Wood Floors, Breakfast Area, Combination Dining/Living, Floor Plan - Open, Kitchen - Table Space, Pantry, Tub Shower, Walk-in Closet(s), Wet/Dry Bar, Window Treatments
Hot Water Electric
Heating Heat Pump(s)
Cooling Heat Pump(s)
Flooring Hardwood, Carpet, Vinyl
Fireplaces Number 1
Fireplaces Type Stone, Mantel(s), Gas/Propane
Equipment Oven/Range - Electric, Refrigerator, Disposal, Dishwasher, Washer, Dryer
Fireplace Y
Appliance Oven/Range - Electric, Refrigerator, Disposal, Dishwasher, Washer, Dryer
Heat Source Electric
Exterior
Exterior Feature Deck(s), Porch(es)
Parking Features Inside Access, Garage - Front Entry, Garage Door Opener
Garage Spaces 6.0
Amenities Available Basketball Courts, Beach, Club House, Gated Community, Lake, Meeting Room, Party Room, Security, Tennis Courts, Tot Lots/Playground, Volleyball Courts, Water/Lake Privileges, Baseball Field, Jog/Walk Path, Picnic Area
Water Access Y
Water Access Desc Boat - Length Limit,Boat - Powered,Canoe/Kayak,Public Access,Swimming Allowed,Waterski/Wakeboard
View Trees/Woods, Lake
Roof Type Architectural Shingle
Street Surface Paved
Accessibility None
Porch Deck(s), Porch(es)
Attached Garage 2
Total Parking Spaces 6
Garage Y
Building
Lot Description Backs to Trees, Trees/Wooded
Story 3
Foundation Block
Sewer Public Sewer
Water Public
Architectural Style Contemporary
Level or Stories 3
Additional Building Above Grade, Below Grade
New Construction N
Schools
Elementary Schools Gainesboro
Middle Schools Frederick County
High Schools James Wood
School District Frederick County Public Schools
Others
HOA Fee Include Common Area Maintenance,Management,Pier/Dock Maintenance,Reserve Funds,Security Gate
Senior Community No
Tax ID 18A033A 8 507
Ownership Fee Simple
SqFt Source Estimated
Acceptable Financing FHA, Conventional, Cash, VA
Listing Terms FHA, Conventional, Cash, VA
Financing FHA,Conventional,Cash,VA
Special Listing Condition Standard
Read Less Info
Want to know what your home might be worth? Contact us for a FREE valuation!

Our team is ready to help you sell your home for the highest possible price ASAP

Bought with W. Aaron Poling • Long & Foster Real Estate, Inc.
GET MORE INFORMATION





