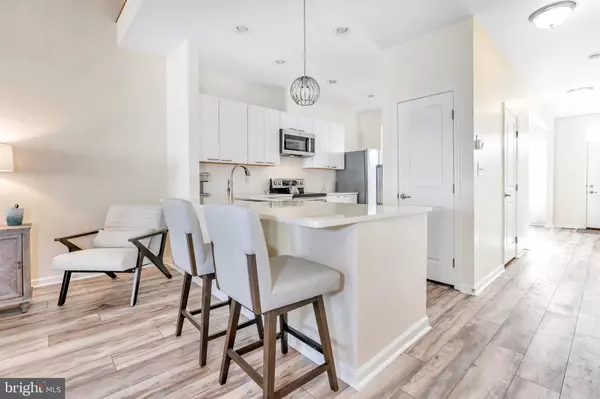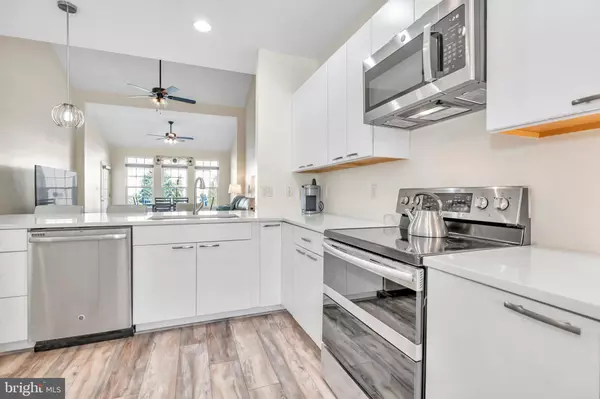For more information regarding the value of a property, please contact us for a free consultation.
Key Details
Sold Price $369,900
Property Type Townhouse
Sub Type Interior Row/Townhouse
Listing Status Sold
Purchase Type For Sale
Square Footage 2,025 sqft
Price per Sqft $182
Subdivision Village Of Fox Meadow
MLS Listing ID DENC2016990
Sold Date 03/04/22
Style Carriage House
Bedrooms 3
Full Baths 2
Half Baths 1
HOA Fees $168/mo
HOA Y/N Y
Abv Grd Liv Area 2,025
Originating Board BRIGHT
Year Built 2013
Annual Tax Amount $2,949
Tax Year 2021
Lot Size 2,614 Sqft
Acres 0.06
Lot Dimensions 0.00 x 0.00
Property Description
Welcome to 218 Anita Court in the popular 55+ Community of The Village of Fox Meadow. If you are looking for a home that has a true open floor plan, then you will not be disappointed. The brand new kitchen with white cabinetry, quartz counters, stainless Steele appliances, pantry, recessed lighting & a breakfast bar, flows seamlessly into the huge great room featuring vaulted ceilings, multiple windows, ceiling fan & access to the private deck. The primary bedroom is only steps away and has a tray ceiling with ceiling fan, its accompanying bath showcases a large vanity tub and separate shower stall and large walk-in closet. The main floor also has a formal dining area, which could be used for additional living space. Just off the center hall is the laundry, powder room & access to the garage which complete the main floor. Ascending to the 2nd level one enters a spacious loft overlooking the living room. This space is ideal for many uses ( office, den, game room, etc.) You will find two Large front bedrooms with walk-in closets and a shared tiled bath. A bonus room is an added feature and can be utilized for extra storage or office space if needed. The full basement is presently unfinished, but does have a rough in for future bathroom. Solar panels have been added the new owner will assume the remainder of the contract at $51 a month. Modest HOA fees of $168 a month include exterior maintenance grass cutting & Mulching, trash removal, and snow removal as needed. The community also has a Club House with an exercise room. Other notable features of this 9 year young home are the brand new luxury vinyl planking flooring & recently freshly painted throughout in neutral shades.
Location
State DE
County New Castle
Area Newark/Glasgow (30905)
Zoning S
Rooms
Other Rooms Dining Room, Primary Bedroom, Bedroom 2, Bedroom 3, Kitchen, Great Room, Loft, Bonus Room
Basement Poured Concrete, Sump Pump, Full, Unfinished
Main Level Bedrooms 1
Interior
Interior Features Ceiling Fan(s), Combination Kitchen/Living, Dining Area, Entry Level Bedroom, Floor Plan - Open, Pantry
Hot Water Natural Gas
Heating Forced Air
Cooling Central A/C
Equipment Built-In Microwave, Dishwasher, Dryer, Energy Efficient Appliances, Oven/Range - Electric, Stainless Steel Appliances, Washer, Water Heater
Window Features Double Pane,Energy Efficient
Appliance Built-In Microwave, Dishwasher, Dryer, Energy Efficient Appliances, Oven/Range - Electric, Stainless Steel Appliances, Washer, Water Heater
Heat Source Natural Gas
Exterior
Garage Garage Door Opener, Inside Access
Garage Spaces 1.0
Water Access N
Roof Type Architectural Shingle
Accessibility None
Attached Garage 1
Total Parking Spaces 1
Garage Y
Building
Lot Description Level
Story 2
Foundation Other
Sewer Public Sewer
Water Public
Architectural Style Carriage House
Level or Stories 2
Additional Building Above Grade, Below Grade
New Construction N
Schools
School District Christina
Others
Senior Community Yes
Age Restriction 55
Tax ID 10-043.10-926
Ownership Fee Simple
SqFt Source Assessor
Acceptable Financing Conventional, Cash, FHA
Listing Terms Conventional, Cash, FHA
Financing Conventional,Cash,FHA
Special Listing Condition Standard
Read Less Info
Want to know what your home might be worth? Contact us for a FREE valuation!

Our team is ready to help you sell your home for the highest possible price ASAP

Bought with Donna Weed • Long & Foster Real Estate, Inc.
GET MORE INFORMATION





