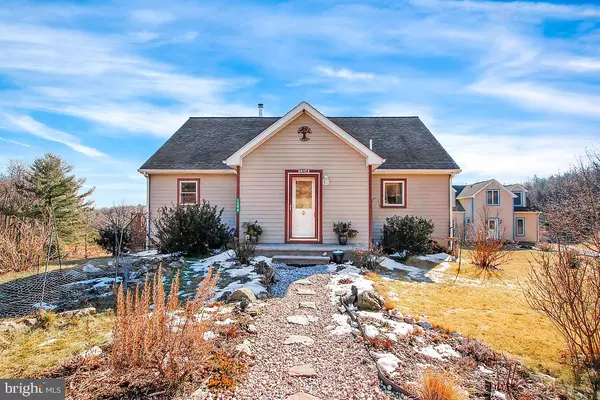For more information regarding the value of a property, please contact us for a free consultation.
Key Details
Sold Price $245,000
Property Type Condo
Sub Type Condo/Co-op
Listing Status Sold
Purchase Type For Sale
Square Footage 2,194 sqft
Price per Sqft $111
Subdivision Hundredfold Farm
MLS Listing ID 1000146348
Sold Date 06/08/18
Style Ranch/Rambler
Bedrooms 3
Full Baths 2
Condo Fees $225/mo
HOA Y/N Y
Abv Grd Liv Area 1,097
Originating Board BRIGHT
Year Built 2006
Annual Tax Amount $3,503
Tax Year 2017
Lot Size 1,180 Sqft
Acres 0.03
Property Description
Spectacular views abound! 3 Bedroom, 2 full bath 2,194 sq. ft. energy efficient generously loved home at Hundredfold Farm Cohousing Community. This property boasts: tile floors, open floor plan, wood stove, 10 x 17 composite deck, natural wood trim, steps and solid doors, Maintenance free painted fiber cement weatherboard siding.,Solar panels, French doors, well insulated, natural gas fired hot water boiler, community well and septic, meticulously arranged mature gardens, tons of sun provided by two levels of southern facing windows. Cohousing is a collaborative form of living that provides both private living spaces and shared community facilities. Hundredfold farm is a condominium with each household owing its house and footprint, with shared ownership (via HOA) of 75 acres of rural land including community gardens, outbuildings, and common house (used for gatherings such as meetings, shared meals and guest accommodations) Designated to foster close relationships among member households, cohousing helps reduce expenses through shared ownership of equipment while spreading maintenance tasks among members. Respect for the environment is central to the vision of hundred fold farm so the rural setting is both an inspiration and treasure to maintain in a sustainable way. For more information about the community call listing agent regarding associated documents and or visit hundrefoldfarm.org.
Location
State PA
County Adams
Area Franklin Twp (14312)
Zoning AGRICULTURAL
Rooms
Other Rooms Living Room, Dining Room, Kitchen, Family Room, Foyer, Bathroom 1
Basement Full
Main Level Bedrooms 1
Interior
Hot Water Natural Gas, Solar
Heating Solar Active/Passive, Hot Water, Wood Burn Stove
Cooling Wall Unit
Equipment Oven/Range - Gas, Refrigerator, Dishwasher, Washer, Dryer
Appliance Oven/Range - Gas, Refrigerator, Dishwasher, Washer, Dryer
Heat Source Natural Gas, Solar, Wood
Exterior
Exterior Feature Deck(s)
Amenities Available Common Grounds, Meeting Room
Water Access N
Accessibility None
Porch Deck(s)
Garage N
Building
Story 2
Sewer Community Septic Tank, Private Septic Tank
Water Private/Community Water
Architectural Style Ranch/Rambler
Level or Stories 2
Additional Building Above Grade, Below Grade
New Construction N
Schools
High Schools Gettysburg Area
School District Gettysburg Area
Others
HOA Fee Include Water,Sewer,Trash
Senior Community No
Tax ID 12C10-0057---009
Ownership Fee Simple
SqFt Source Assessor
Special Listing Condition Standard
Read Less Info
Want to know what your home might be worth? Contact us for a FREE valuation!

Our team is ready to help you sell your home for the highest possible price ASAP

Bought with Suzanne H Christianson • RE/MAX of Gettysburg
GET MORE INFORMATION





