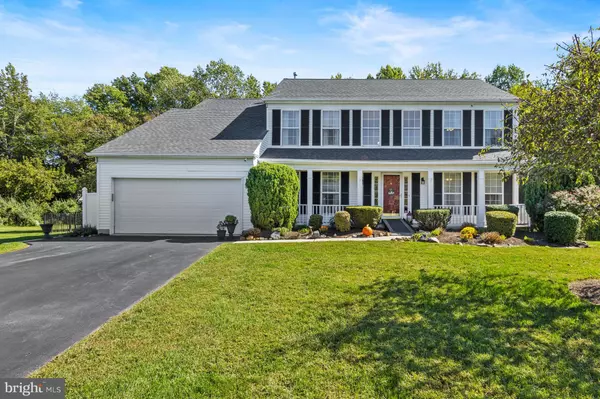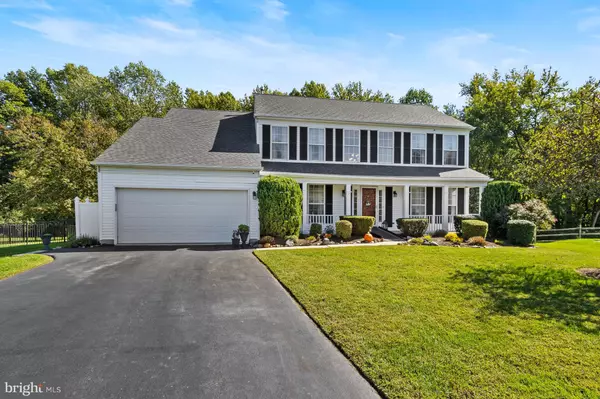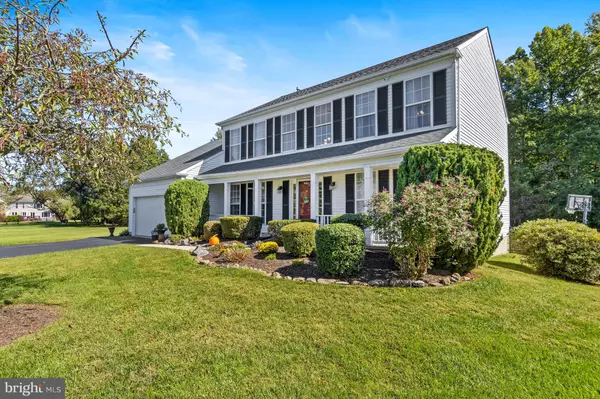For more information regarding the value of a property, please contact us for a free consultation.
Key Details
Sold Price $467,000
Property Type Single Family Home
Sub Type Detached
Listing Status Sold
Purchase Type For Sale
Square Footage 2,533 sqft
Price per Sqft $184
Subdivision Woodlands At Perch
MLS Listing ID DENC2007806
Sold Date 11/29/21
Style Colonial,Traditional
Bedrooms 5
Full Baths 4
HOA Fees $10/ann
HOA Y/N Y
Abv Grd Liv Area 2,533
Originating Board BRIGHT
Year Built 1997
Annual Tax Amount $3,834
Tax Year 2021
Lot Size 0.350 Acres
Acres 0.35
Property Description
This charming colonial home sits on a private lot on a cul-de-sac and backs to wooded space. Enter into the foyer with turned staircase by way of a covered front porch that runs the width of the house. To the right of the foyer is a main floor guest suite with full bath. It can also be converted back to a formal living room. To the left of the foyer is the formal dining room. Continue through to the eat-in kitchen with island and outside access. The kitchen opens to the family room with fireplace. A laundry room and access to the attached 2-car garage complete the main level. Upstairs, find the primary suite with large walk-in closet and 5-piece en suite. Three additional bedrooms and hall bath complete this level. The finished lower level adds an additional 746 sqft of finished space with a game room and exercise room as well as full bath and ample unfinished storage space. Enjoy the private rear yard that features a large deck, inground pool with paver patio and firepit while watching the deer that occasionally pass by. This home also features a new roof in 2015. This home offers a private setting while also enjoying close proximity to all that the area has to offer.
Location
State DE
County New Castle
Area Newark/Glasgow (30905)
Zoning NC21
Rooms
Other Rooms Dining Room, Primary Bedroom, Bedroom 3, Bedroom 4, Bedroom 5, Kitchen, Family Room, Bedroom 1, Exercise Room, Laundry, Media Room
Basement Partially Finished
Main Level Bedrooms 1
Interior
Interior Features Breakfast Area, Carpet, Ceiling Fan(s), Entry Level Bedroom, Family Room Off Kitchen, Floor Plan - Traditional, Formal/Separate Dining Room, Kitchen - Eat-In, Kitchen - Island, Walk-in Closet(s), Wood Floors
Hot Water Natural Gas
Heating Forced Air
Cooling Central A/C
Fireplaces Number 1
Fireplaces Type Gas/Propane
Fireplace Y
Heat Source Natural Gas
Laundry Main Floor
Exterior
Garage Inside Access
Garage Spaces 2.0
Water Access N
Accessibility None
Attached Garage 2
Total Parking Spaces 2
Garage Y
Building
Story 2
Foundation Block
Sewer Public Sewer
Water Public
Architectural Style Colonial, Traditional
Level or Stories 2
Additional Building Above Grade, Below Grade
New Construction N
Schools
School District Christina
Others
Senior Community No
Tax ID 11-026.30-305
Ownership Fee Simple
SqFt Source Estimated
Special Listing Condition Standard
Read Less Info
Want to know what your home might be worth? Contact us for a FREE valuation!

Our team is ready to help you sell your home for the highest possible price ASAP

Bought with Teresa Marie Foster • VRA Realty
GET MORE INFORMATION





