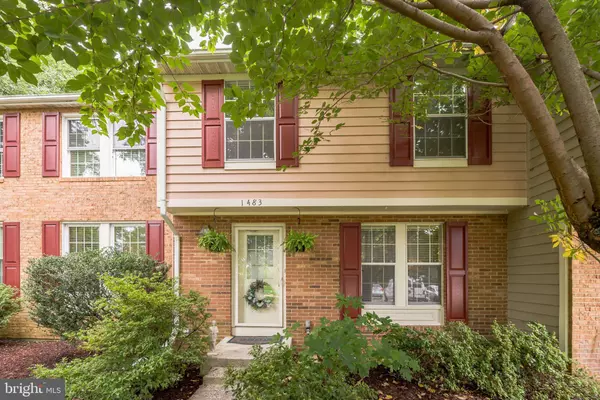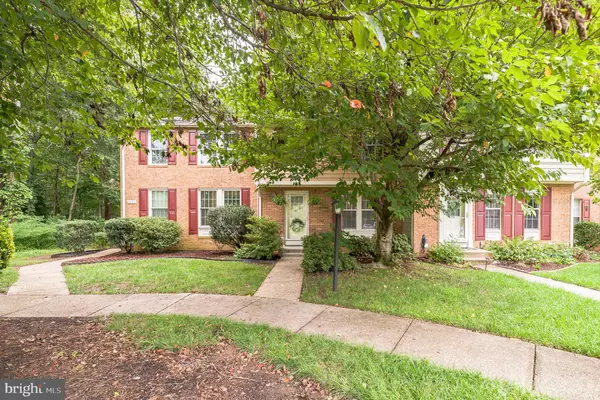For more information regarding the value of a property, please contact us for a free consultation.
Key Details
Sold Price $425,000
Property Type Townhouse
Sub Type Interior Row/Townhouse
Listing Status Sold
Purchase Type For Sale
Square Footage 1,620 sqft
Price per Sqft $262
Subdivision Summit Chase
MLS Listing ID VAFX2021416
Sold Date 11/22/21
Style Colonial
Bedrooms 2
Full Baths 2
Half Baths 1
HOA Fees $116/qua
HOA Y/N Y
Abv Grd Liv Area 1,300
Originating Board BRIGHT
Year Built 1986
Annual Tax Amount $5,078
Tax Year 2021
Lot Size 1,500 Sqft
Acres 0.03
Property Description
Great opportunity to purchase in Summit Chase for a great price. This model has the potential to easily be converted to 3 bedrooms with an additional bathroom added on the upper level as there are several comparable homes in the community that has made this upgrade. Additionally, the lower level provides a private living/study/bonus /recreation area due to the ability to separate the area with a closed door and its own updated full bathroom. Surrounded by nature yet minutes from all your creature comforts. Brick-accented front, 3 levels and large deck with a forested-view sits the Stanton model apart. Hardwood floors flow throughout the main level. Sun-drenched kitchen with newer stainless steel appliances, adjacent breakfast nook with french door leading to large deck built for entertaining. Perfectly sized primary bedroom features a vaulted ceiling with 2 sky lights, vanity dressing area with sink and walk-in closet with custom built- ins. Second bedroom is equally spacious and the vaulted ceilings add to the sense of space. There are 2 full bathroomsone on the upper level and the other on the lower. This multipurpose room is anchored by a ceiling-to-floor brick fireplace upgraded with gas logs and large windows to allow plenty of sunlight. Walk straight out to your cozy private patio with fully fenced yard. The closest bus stop is within a few minutes walk and the Silver-line Wiehle -Reston East Metro Station is less than 3 miles away! This is an amazing location with easy access to all commuter routes....including Capital Bike Share. Adjacent to large park with multiple treed-lined trails. One of the many Reston Association swimming pool and fitness centers is just minutes away. Close to Reston Town Center, shopping and restaurants. Just minutes away from Dulles Toll Road, VRE, 7/66/495, and Fairfax County Parkway.
Location
State VA
County Fairfax
Zoning 372
Direction Southeast
Rooms
Other Rooms Living Room, Dining Room, Primary Bedroom, Bedroom 2, Kitchen, Game Room, Basement
Basement Rear Entrance, Sump Pump, Full, Partially Finished, Walkout Level, Windows
Interior
Interior Features Kitchen - Country, Kitchen - Table Space, Wood Floors, Floor Plan - Traditional
Hot Water Natural Gas
Heating Forced Air
Cooling Central A/C
Flooring Carpet, Hardwood
Fireplaces Number 1
Fireplaces Type Fireplace - Glass Doors
Equipment Dishwasher, Disposal, Dryer, Exhaust Fan, Icemaker, Oven/Range - Gas, Range Hood, Refrigerator, Washer
Fireplace Y
Window Features Skylights
Appliance Dishwasher, Disposal, Dryer, Exhaust Fan, Icemaker, Oven/Range - Gas, Range Hood, Refrigerator, Washer
Heat Source Natural Gas
Laundry Lower Floor
Exterior
Exterior Feature Deck(s), Patio(s)
Fence Rear
Utilities Available Cable TV Available, Under Ground
Amenities Available Baseball Field, Basketball Courts, Bike Trail, Common Grounds, Jog/Walk Path, Lake, Library, Picnic Area, Pool - Outdoor, Recreational Center, Soccer Field, Tennis Courts, Tot Lots/Playground, Volleyball Courts, Community Center
Water Access N
View Garden/Lawn, Trees/Woods
Roof Type Asphalt
Street Surface Paved
Accessibility 2+ Access Exits
Porch Deck(s), Patio(s)
Garage N
Building
Lot Description Backs to Trees, Backs - Parkland, Landscaping, No Thru Street, Secluded
Story 3
Foundation Block
Sewer Public Sewer
Water Public
Architectural Style Colonial
Level or Stories 3
Additional Building Above Grade, Below Grade
Structure Type Vaulted Ceilings
New Construction N
Schools
School District Fairfax County Public Schools
Others
HOA Fee Include Common Area Maintenance,Lawn Care Front,Management,Pool(s),Recreation Facility,Road Maintenance,Snow Removal,Trash
Senior Community No
Tax ID 0113 13070002
Ownership Fee Simple
SqFt Source Assessor
Special Listing Condition Standard
Read Less Info
Want to know what your home might be worth? Contact us for a FREE valuation!

Our team is ready to help you sell your home for the highest possible price ASAP

Bought with Victoria Zhao • Samson Properties




