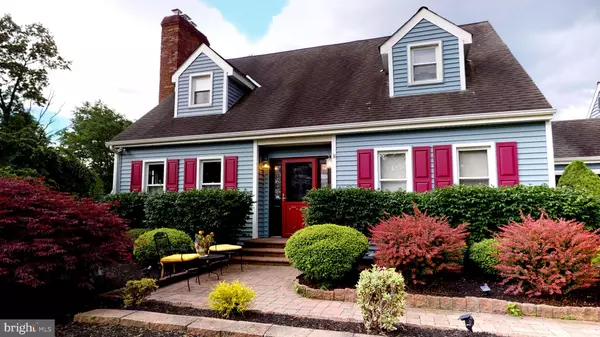For more information regarding the value of a property, please contact us for a free consultation.
Key Details
Sold Price $735,000
Property Type Single Family Home
Sub Type Detached
Listing Status Sold
Purchase Type For Sale
Square Footage 2,873 sqft
Price per Sqft $255
Subdivision None Available
MLS Listing ID NJBL399278
Sold Date 10/26/21
Style Cape Cod
Bedrooms 4
Full Baths 3
Half Baths 2
HOA Y/N N
Abv Grd Liv Area 2,873
Originating Board BRIGHT
Year Built 1980
Annual Tax Amount $10,881
Tax Year 2020
Lot Size 6.930 Acres
Acres 6.93
Lot Dimensions 0.00 x 0.00
Property Description
Welcome to "Saint Michaels Farm" the most serene setting you could possibly ask for. If this past year has taught us anything it is to love where you live! Take in the breath taking views with every sunrise and sunset while sipping your morning coffee or enjoying your happy hour! This farm is home to almost 7 acres of fenced in land to be used for horses or even crops if you choose. The current owner even had llamas at one point in time! Recently updated lush landscaping envelopes the property! This farmette conveniently backs up to 65 preserved acres of horse trails to enjoy some beautiful riding! This property has so many possibilities with a detached garage (32'x23') that has flooring on 2nd level, golf cart room and freezer room. The 4 horse stalls (11'x12' w/ fans/lighting) were just updated this past year and next to large hay/tractor room (20'x13'). Large chicken coop and screened in run (24'x16'). The warehouse pole barn (32'x24' w/ lighting/ceiling fan) is perfect for storing your large equipment and makes the best man cave in all the area! Storm is coming no worries the Generac generator will light up your life not only in the whole house but the outer buildings as well! 3 zoned Heating/A.C for extra comfort. Solar panels are owned and bringing income in to the owners and lowering their utility bills! We haven't even gone inside the home yet! Walk in to your updated country kitchen with wood cabinets and newer appliances. Open dining area with wet bar was filled with many parties where wonderful memories were made. Over look the bright family room from the kitchen with large windows and a view that goes on for acres! Living room with large brick gas fireplace and wood floors makes for great additional living space. Convenient half bath is on main floor hallway. Bedroom on main floor with full bath is perfect for in-law suite. Main floor also has a mud room, large office and an additional half bath outside the office! Upstairs has primary bedroom with gas fireplace and full bath and walk in closet. Two additional bedrooms upstairs and another full updated bath and laundry facility finishes up our tour. Come see this slice of heaven where we promise you big beautiful rainbows and a field of dreams! Check out the 3D virtual tour by clicking the video camera icon in the tool bar!
Location
State NJ
County Burlington
Area Lumberton Twp (20317)
Zoning RA
Rooms
Other Rooms Living Room, Dining Room, Primary Bedroom, Bedroom 2, Bedroom 3, Bedroom 4, Kitchen, Family Room, Office
Main Level Bedrooms 1
Interior
Interior Features Bar, Ceiling Fan(s), Exposed Beams, Family Room Off Kitchen, Floor Plan - Open, Kitchen - Country, Sprinkler System, Walk-in Closet(s), Water Treat System, Wet/Dry Bar, Window Treatments, Wood Floors
Hot Water Electric
Heating Forced Air, Humidifier
Cooling Central A/C, Ceiling Fan(s)
Fireplaces Number 2
Fireplaces Type Brick, Gas/Propane
Equipment Dishwasher, Dryer - Gas, Microwave, Oven - Single, Oven/Range - Gas, Refrigerator, Stainless Steel Appliances, Stove, Washer, Water Heater
Fireplace Y
Appliance Dishwasher, Dryer - Gas, Microwave, Oven - Single, Oven/Range - Gas, Refrigerator, Stainless Steel Appliances, Stove, Washer, Water Heater
Heat Source Natural Gas
Exterior
Exterior Feature Patio(s)
Parking Features Additional Storage Area, Garage - Front Entry, Garage - Side Entry, Garage Door Opener
Garage Spaces 1.0
Fence Fully
Water Access N
Roof Type Pitched,Shingle
Accessibility None
Porch Patio(s)
Total Parking Spaces 1
Garage Y
Building
Lot Description Backs to Trees, Cleared, Front Yard, Landscaping, Open, Rear Yard, SideYard(s)
Story 2
Sewer On Site Septic
Water Well
Architectural Style Cape Cod
Level or Stories 2
Additional Building Above Grade, Below Grade
New Construction N
Schools
School District Lumberton Township Public Schools
Others
Senior Community No
Tax ID 17-00042-00001 09
Ownership Fee Simple
SqFt Source Estimated
Acceptable Financing Conventional, FHA, Cash, VA, USDA
Listing Terms Conventional, FHA, Cash, VA, USDA
Financing Conventional,FHA,Cash,VA,USDA
Special Listing Condition Standard
Read Less Info
Want to know what your home might be worth? Contact us for a FREE valuation!

Our team is ready to help you sell your home for the highest possible price ASAP

Bought with Joan M DeLaney • Weichert Realtors - Moorestown
GET MORE INFORMATION





