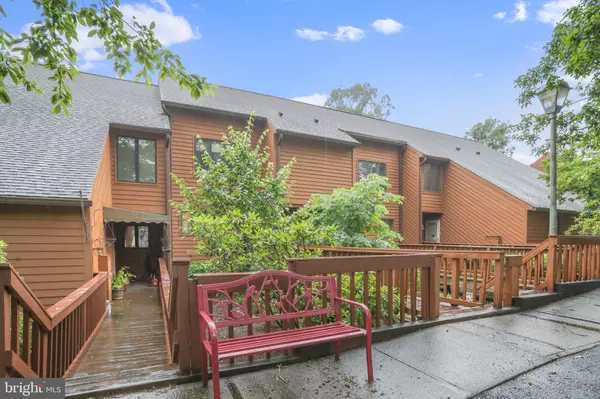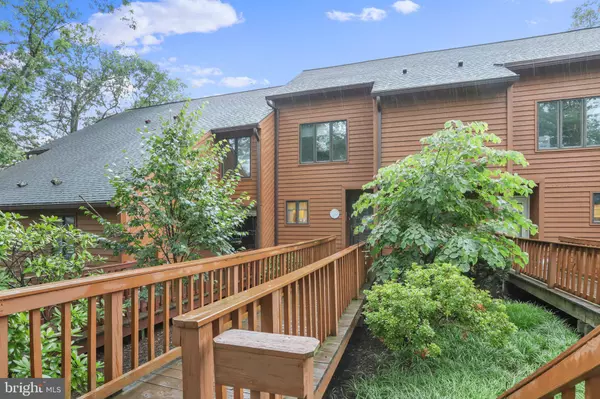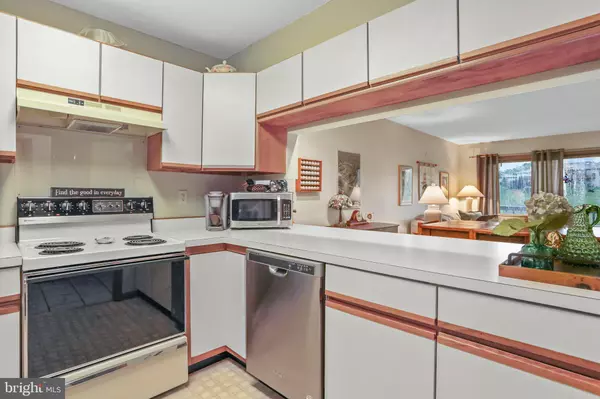For more information regarding the value of a property, please contact us for a free consultation.
Key Details
Sold Price $202,600
Property Type Townhouse
Sub Type Interior Row/Townhouse
Listing Status Sold
Purchase Type For Sale
Square Footage 1,830 sqft
Price per Sqft $110
Subdivision The Woods
MLS Listing ID WVBE2000132
Sold Date 10/19/21
Style Contemporary
Bedrooms 2
Full Baths 2
Half Baths 2
HOA Fees $66/qua
HOA Y/N Y
Abv Grd Liv Area 1,260
Originating Board BRIGHT
Year Built 1989
Annual Tax Amount $774
Tax Year 2021
Lot Size 1,742 Sqft
Acres 0.04
Property Description
One of the best views on the golf course! Beautiful views of the mountains, fairway #3 of Mountain View GC and pond. Walking distance to the outdoor pool, Pro Shop, Clubhouse Grille, and practice putting/sand trap areas. Three levels of gracious living, 2 full and 2 half baths, two bedrooms on the upper level with ensuite bathrooms and a third bedroom or family room in the lower level walkout basement. Lovely wood burning fireplace in the living room and a beautiful view over the tee from the three level decks with awnings. Primary bedroom has a large whirlpool tub & skylight and plenty of closet space with the laundry area located just off of the primary bedroom. The kitchen is very well equipped and includes a pass thru to the dining/living room. Most furniture will convey. Class A FAMILY membership is available with a $3150 initiation fee. Annual club dues are $2300.Private Club Amenities are not owned or operated by the HOA nor are their dues included in the HOA fees. Private Club Amenities include: Golf (Greens Fees), Driving Range, Chipping Green, Putting Green, Indoor Sports Center (racquetball, indoor pool, gym, aerobics room, laundry facilities, sauna, steam room, whirlpool, volleyball, indoor & outdoor tennis, indoor & outdoor basketball, shuffleboard, pickleball) , 2 Outdoor Pools, Clubhouse, Club Room, Baseball Field, Playground, Fishing Ponds. Other onsite amenities include: The Clubhouse Grille & Pub and the Sleepy Creek Spa & Salon.
Location
State WV
County Berkeley
Zoning 107
Rooms
Other Rooms Living Room, Dining Room, Bedroom 2, Kitchen, Family Room, Bedroom 1, Bathroom 1, Bathroom 2, Half Bath
Basement Full
Interior
Interior Features Combination Dining/Living, Primary Bath(s), WhirlPool/HotTub, Walk-in Closet(s), Skylight(s)
Hot Water Electric
Heating Heat Pump(s)
Cooling Central A/C
Flooring Ceramic Tile, Carpet, Vinyl
Fireplaces Number 1
Equipment Dryer, Washer, Dishwasher, Refrigerator, Icemaker, Oven/Range - Electric
Furnishings Yes
Fireplace Y
Appliance Dryer, Washer, Dishwasher, Refrigerator, Icemaker, Oven/Range - Electric
Heat Source Electric
Laundry Upper Floor
Exterior
Water Access N
View Golf Course, Pond
Street Surface Paved
Accessibility None
Road Frontage Private, Road Maintenance Agreement
Garage N
Building
Lot Description PUD
Story 3
Sewer Public Sewer
Water Public
Architectural Style Contemporary
Level or Stories 3
Additional Building Above Grade, Below Grade
New Construction N
Schools
Elementary Schools Call School Board
Middle Schools Call School Board
High Schools Call School Board
School District Berkeley County Schools
Others
Pets Allowed Y
HOA Fee Include Management,Snow Removal,Road Maintenance
Senior Community No
Tax ID 0419F007900000000
Ownership Fee Simple
SqFt Source Assessor
Horse Property N
Special Listing Condition Standard
Pets Description Cats OK, Dogs OK
Read Less Info
Want to know what your home might be worth? Contact us for a FREE valuation!

Our team is ready to help you sell your home for the highest possible price ASAP

Bought with Dana R Clowser • Potomac Valley Properties, Inc.
GET MORE INFORMATION





