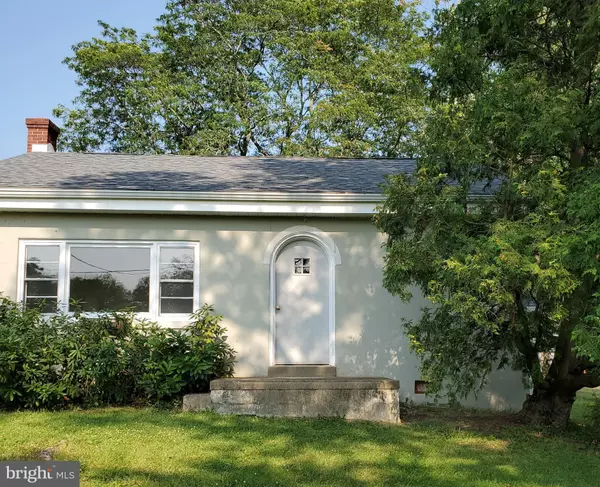For more information regarding the value of a property, please contact us for a free consultation.
Key Details
Sold Price $375,000
Property Type Multi-Family
Sub Type Detached
Listing Status Sold
Purchase Type For Sale
Square Footage 1,364 sqft
Price per Sqft $274
MLS Listing ID PAMC2006594
Sold Date 09/28/21
Style Cape Cod,Cottage
HOA Y/N N
Abv Grd Liv Area 1,364
Originating Board BRIGHT
Year Built 1945
Annual Tax Amount $4,154
Tax Year 2021
Lot Size 1.056 Acres
Acres 1.06
Lot Dimensions 125.00 x 0.00
Property Description
Stop the car and take a look at this lovingly restored, unique and charming property with not just one, but two detached residential dwellings. Both have been updated with tasteful modern décor. The main house has lots of functional and beautiful updates throughout… herringbone patterned tile floors throughout the first floor, a new full bath with subway tile and a modern kitchen with beautiful white cabinets, granite counters, subway tile backsplash, stainless steel appliances, high ceiling and bright skylight. The first floor bedroom features a high ceiling, sky light, powder room, and Ikea wardrobe. There is also a large and spacious sun porch and office area adjacent to the living room. In addition to this cute three-bedroom main house you will be pleasantly surprised to find another adorable two-bedroom cottage or guest house with many similar updates. The 1050 square foot cottage has been updated as well with new kitchen that features chopping block counters, subway tile backsplash, stainless steel range hood; the updated full bathroom features ceramic tile; and there is new laminate flooring throughout. Open concept living - kitchen - dining area are very functional for entertaining. Separate laundry area off the rear foyer/entry way and pull down stairs to attic for ample storage. Both homes are as cute as can be and the owners have brought them back to modern day functionality. Each house features separate oil heating units, individual electric service and separate public sewer connections. The two houses do share a single private well for domestic water usage. If you are looking for a home with a guest house, in-law or accessory unit, this may be for you.
Location
State PA
County Montgomery
Area Marlborough Twp (10645)
Zoning VR
Rooms
Basement Partial
Interior
Interior Features Entry Level Bedroom, Kitchen - Island, Skylight(s), Upgraded Countertops
Hot Water Electric
Heating Baseboard - Hot Water
Cooling None
Flooring Tile/Brick, Laminated
Equipment Dishwasher, Disposal, ENERGY STAR Refrigerator, Oven/Range - Gas, Range Hood, Stainless Steel Appliances, Washer/Dryer Stacked, Dryer - Electric, Energy Efficient Appliances
Fireplace N
Appliance Dishwasher, Disposal, ENERGY STAR Refrigerator, Oven/Range - Gas, Range Hood, Stainless Steel Appliances, Washer/Dryer Stacked, Dryer - Electric, Energy Efficient Appliances
Heat Source Oil
Exterior
Garage Spaces 4.0
Utilities Available Propane, Sewer Available
Water Access N
Roof Type Asphalt
Street Surface Paved
Accessibility None
Road Frontage State
Total Parking Spaces 4
Garage N
Building
Lot Description Rear Yard, Road Frontage, Sloping
Foundation Stone
Sewer Public Sewer
Water Well
Architectural Style Cape Cod, Cottage
Additional Building Above Grade, Below Grade
Structure Type Dry Wall,Plaster Walls
New Construction N
Schools
School District Upper Perkiomen
Others
Tax ID 45-00-00649-008
Ownership Fee Simple
SqFt Source Assessor
Acceptable Financing Cash, Conventional
Listing Terms Cash, Conventional
Financing Cash,Conventional
Special Listing Condition Standard
Read Less Info
Want to know what your home might be worth? Contact us for a FREE valuation!

Our team is ready to help you sell your home for the highest possible price ASAP

Bought with Linda Minotto • Bold Realty
GET MORE INFORMATION





