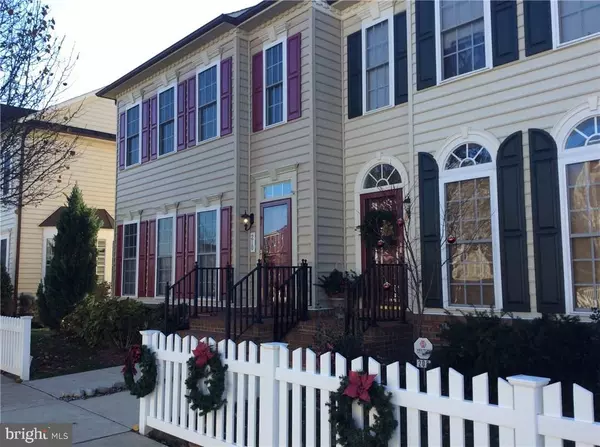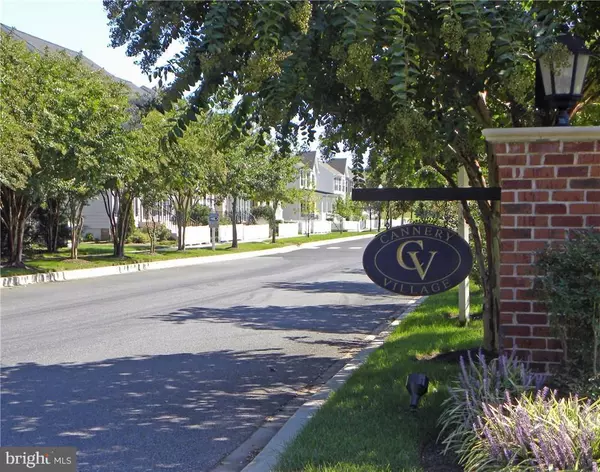For more information regarding the value of a property, please contact us for a free consultation.
Key Details
Sold Price $282,000
Property Type Townhouse
Sub Type Interior Row/Townhouse
Listing Status Sold
Purchase Type For Sale
Square Footage 2,148 sqft
Price per Sqft $131
Subdivision Cannery Village
MLS Listing ID 1001023762
Sold Date 03/23/17
Style Colonial
Bedrooms 3
Full Baths 3
Half Baths 1
HOA Fees $114/ann
HOA Y/N Y
Abv Grd Liv Area 2,148
Originating Board SCAOR
Year Built 2006
Annual Tax Amount $1,755
Lot Size 3,485 Sqft
Acres 0.08
Property Description
BEAUTY AND LOCATION! Live well and entertain often in this beautiful NV Home (?06) in Villages of Cannery Village, Historic Oldtown Milton! This 3+ bedroom, 3 full & 1 half bath home showcases intuitive design that makes hosting friends&family effortless! Beautifully maintained! Create in your Chef?s Kitchen w/ Corian countertops, upgraded 42? Oak cabinets, & white appliances. 2nd floor owner?s suite w/ private sitting area, huge walk-in closet and ensuite Full Bath + 2 bedrooms guest bath and laundry area, LL clubroom,Full Bath, possible 4th bedroom&convenient storage room. Ample 2 car garage! Outside features pastoral front, professionally landscaped & practically maintenance free (.10 acre) lot. Unparalleled community amenities including year-round rec center w heated indoor&summertime outdoor pools, complete exercise/weight room, 2 party rooms&lounge area, community maintained lawns, village style sidewalks to Dogfish Brewery & downtown Milton! Welcome to our CV community!
Location
State DE
County Sussex
Area Broadkill Hundred (31003)
Rooms
Other Rooms Living Room, Dining Room, Primary Bedroom, Kitchen, Family Room, Den, Laundry, Storage Room, Additional Bedroom
Basement Full, Fully Finished, Sump Pump
Interior
Interior Features Attic, Kitchen - Eat-In, Kitchen - Island, Combination Kitchen/Living, Window Treatments
Hot Water Electric
Heating Forced Air, Propane
Cooling Central A/C
Flooring Hardwood, Laminated, Tile/Brick
Equipment Cooktop, Dishwasher, Disposal, Dryer - Electric, Exhaust Fan, Icemaker, Refrigerator, Microwave, Oven/Range - Electric, Oven - Self Cleaning, Oven - Wall, Washer, Water Heater
Furnishings No
Fireplace N
Window Features Insulated,Screens
Appliance Cooktop, Dishwasher, Disposal, Dryer - Electric, Exhaust Fan, Icemaker, Refrigerator, Microwave, Oven/Range - Electric, Oven - Self Cleaning, Oven - Wall, Washer, Water Heater
Heat Source Bottled Gas/Propane
Exterior
Exterior Feature Deck(s)
Garage Spaces 2.0
Fence Partially
Amenities Available Community Center, Fitness Center, Gated Community, Swimming Pool, Pool - Outdoor, Recreational Center
Water Access N
Roof Type Architectural Shingle,Asbestos Shingle
Porch Deck(s)
Total Parking Spaces 2
Garage Y
Building
Story 3
Foundation Concrete Perimeter
Sewer Public Sewer
Water Public
Architectural Style Colonial
Level or Stories 3+
Additional Building Above Grade
New Construction N
Schools
School District Cape Henlopen
Others
HOA Fee Include Lawn Maintenance
Tax ID 235-20.00-676.00
Ownership Fee Simple
SqFt Source Estimated
Acceptable Financing Cash, Conventional, FHA
Listing Terms Cash, Conventional, FHA
Financing Cash,Conventional,FHA
Read Less Info
Want to know what your home might be worth? Contact us for a FREE valuation!

Our team is ready to help you sell your home for the highest possible price ASAP

Bought with BENJAMIN STEWARD • Coldwell Banker Resort Realty - Rehoboth
GET MORE INFORMATION





