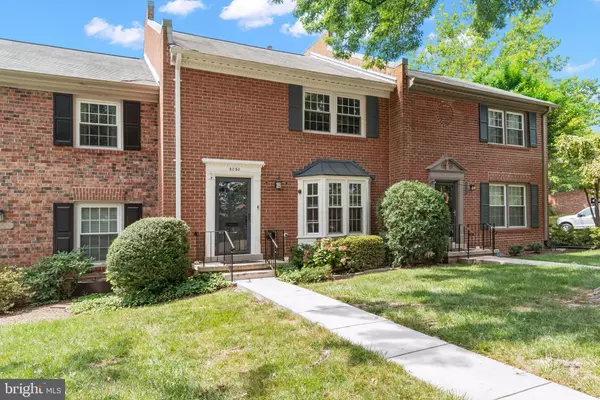For more information regarding the value of a property, please contact us for a free consultation.
Key Details
Sold Price $546,000
Property Type Townhouse
Sub Type Interior Row/Townhouse
Listing Status Sold
Purchase Type For Sale
Square Footage 2,290 sqft
Price per Sqft $238
Subdivision Charlestown
MLS Listing ID VAFX2004494
Sold Date 09/08/21
Style Colonial
Bedrooms 3
Full Baths 2
Half Baths 1
HOA Fees $227/mo
HOA Y/N Y
Abv Grd Liv Area 1,540
Originating Board BRIGHT
Year Built 1968
Annual Tax Amount $5,525
Tax Year 2021
Lot Size 1,347 Sqft
Acres 0.03
Property Description
Beautiful 3 level Brick Front Townhouse in the established Charlestown neighborhood of West Springfield. Move-in Condition, Light and Bright colors, dramatic curved staircase, and a completely remodeled Kitchen with white Shaker cabinets, Mosaic glass backsplash, Stainless Steel appliances & Granite countertops. Dining Room leads to a Private Brick patio thats completely fenced w/ a large Storage Shed.
All bathrooms have been updated: Master bathroom w/ Barndoor, modern porcelain tiles & sliding glass door, Hallway bathroom w/ tile and sliding glass door. Each bedroom has a beautifully stained Cherry wood door w/ custom unique colors. Solid hardwood floors throughout both Upper levels. Fully finished basement with LVPs, custom built-ins and lighted display cubbies. 2 assigned parking spaces, and plenty of street parking. HOA maintains the exterior, including the roof, gutters, front exterior painting, gutter cleaning, lawn, shrub trimming, trash, leaf collection, and snow removal.
Your new home is in the WEST SPRINGFIELD HS PYRAMID, and just around the corner from the renovated Old Keene Mill Road Shopping Center featuring a Whole Foods, Starbucks, The Bike Lane, Honest Soul Yoga, Walgreens and multiple dining options. The stunning natural oasis of Lake Accotink Park is less than 2 miles away as is the VRE Rolling Road Station.
Location
State VA
County Fairfax
Zoning 370
Rooms
Basement Fully Finished, Full
Interior
Interior Features Dining Area, Floor Plan - Traditional, Formal/Separate Dining Room, Kitchen - Gourmet, Primary Bath(s), Recessed Lighting, Upgraded Countertops, Walk-in Closet(s), Wood Floors, Ceiling Fan(s)
Hot Water Electric
Heating Central, Forced Air
Cooling Central A/C
Equipment Cooktop, Dishwasher, Disposal, Dryer - Front Loading, Microwave, Oven - Double, Range Hood, Refrigerator, Stainless Steel Appliances, Washer - Front Loading, Water Heater
Fireplace N
Window Features Double Pane,Double Hung,Vinyl Clad
Appliance Cooktop, Dishwasher, Disposal, Dryer - Front Loading, Microwave, Oven - Double, Range Hood, Refrigerator, Stainless Steel Appliances, Washer - Front Loading, Water Heater
Heat Source Natural Gas
Exterior
Exterior Feature Patio(s)
Garage Spaces 2.0
Parking On Site 2
Fence Fully, Masonry/Stone
Water Access N
Accessibility None
Porch Patio(s)
Total Parking Spaces 2
Garage N
Building
Story 3
Sewer Public Sewer
Water Public
Architectural Style Colonial
Level or Stories 3
Additional Building Above Grade, Below Grade
New Construction N
Schools
Elementary Schools Cardinal Forest
Middle Schools Irving
High Schools West Springfield
School District Fairfax County Public Schools
Others
HOA Fee Include Common Area Maintenance,Snow Removal,Ext Bldg Maint,Lawn Care Front
Senior Community No
Tax ID 0793 14 0045G
Ownership Fee Simple
SqFt Source Assessor
Acceptable Financing Cash, Conventional, FHA, VA
Listing Terms Cash, Conventional, FHA, VA
Financing Cash,Conventional,FHA,VA
Special Listing Condition Standard
Read Less Info
Want to know what your home might be worth? Contact us for a FREE valuation!

Our team is ready to help you sell your home for the highest possible price ASAP

Bought with Christopher Paul Loizou • Samson Properties
GET MORE INFORMATION





