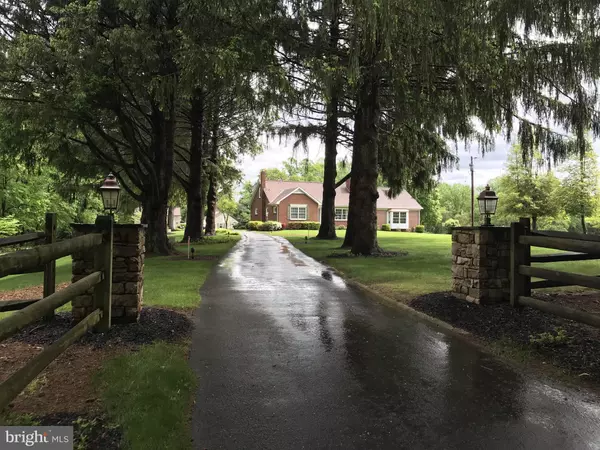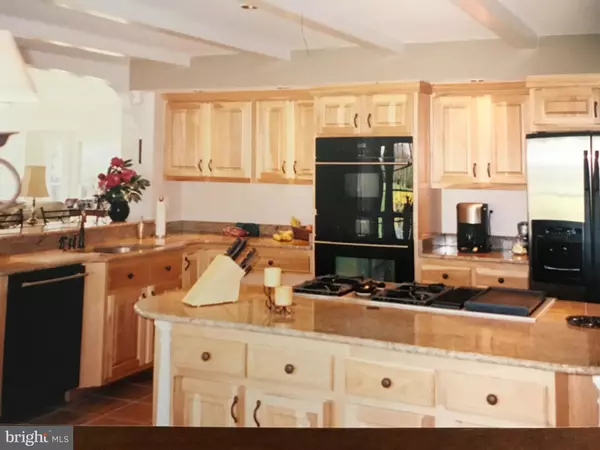For more information regarding the value of a property, please contact us for a free consultation.
Key Details
Sold Price $826,000
Property Type Single Family Home
Sub Type Detached
Listing Status Sold
Purchase Type For Sale
Square Footage 2,898 sqft
Price per Sqft $285
Subdivision None Available
MLS Listing ID MDBC532620
Sold Date 08/31/21
Style Bungalow
Bedrooms 4
Full Baths 2
Half Baths 2
HOA Y/N N
Abv Grd Liv Area 2,898
Originating Board BRIGHT
Year Built 1955
Annual Tax Amount $4,139
Tax Year 2020
Property Description
Very Beautiful, peaceful, well maintained small farm, 11+ acres located in lower White Hall / upper Monkton in Baltimore County. Completely updated house with hard wood and ceramic tile floors, beautiful custom solid wood cabinetry, all granite counter tops and premium trim thru out. Open floor plan with a spacious kitchen and family rm. with lots of closets, cabinets, and shelves. All of this on a very quiet road. Close to all conveniences and schools. property comes with a detached 2 car garage with the same size garage or work shop under. Also two large out buildings 19 X 50 and another 15 X 50. These
buildings hold a lot of possibility's for a potential buyer. Property is beautifully landscaped with lots of plants and mature trees. A covered gazebo with a stationary grill is the perfect way to take in the
landscaping views with family and friends on a hot summer day.
**Contact seller directly to schedule showings, ask questions, and make an offer.**
Location
State MD
County Baltimore
Zoning 010 RESIDENTIAL
Rooms
Basement Full, Fully Finished, Heated, Improved, Interior Access, Outside Entrance, Partial, Partially Finished, Poured Concrete, Rear Entrance
Main Level Bedrooms 2
Interior
Interior Features Air Filter System, Attic, Attic/House Fan, Breakfast Area, Built-Ins, Butlers Pantry, Ceiling Fan(s), Chair Railings, Combination Dining/Living, Combination Kitchen/Dining, Combination Kitchen/Living, Crown Moldings, Dining Area, Entry Level Bedroom, Exposed Beams, Family Room Off Kitchen, Floor Plan - Open, Formal/Separate Dining Room, Kitchen - Country, Kitchen - Eat-In, Kitchen - Gourmet, Kitchen - Island, Kitchen - Table Space, Pantry, Primary Bath(s), Recessed Lighting, Bathroom - Stall Shower, Store/Office, Wainscotting, Walk-in Closet(s), Water Treat System, Window Treatments, Wood Floors
Hot Water Electric
Heating Baseboard - Hot Water
Cooling Central A/C, Ceiling Fan(s), Attic Fan, Programmable Thermostat, Whole House Exhaust Ventilation, Zoned
Fireplaces Number 2
Equipment Air Cleaner, Built-In Microwave, Built-In Range, Commercial Range, Cooktop, Cooktop - Down Draft, Dishwasher, Disposal, Dryer - Electric, Dryer - Front Loading, ENERGY STAR Dishwasher, ENERGY STAR Refrigerator, Exhaust Fan, Extra Refrigerator/Freezer, Freezer, Icemaker, Microwave, Oven - Self Cleaning, Oven - Wall, Refrigerator, Six Burner Stove, Stainless Steel Appliances, Stove, Surface Unit, Water Heater, Water Heater - Tankless
Fireplace Y
Appliance Air Cleaner, Built-In Microwave, Built-In Range, Commercial Range, Cooktop, Cooktop - Down Draft, Dishwasher, Disposal, Dryer - Electric, Dryer - Front Loading, ENERGY STAR Dishwasher, ENERGY STAR Refrigerator, Exhaust Fan, Extra Refrigerator/Freezer, Freezer, Icemaker, Microwave, Oven - Self Cleaning, Oven - Wall, Refrigerator, Six Burner Stove, Stainless Steel Appliances, Stove, Surface Unit, Water Heater, Water Heater - Tankless
Heat Source Oil
Exterior
Parking Features Additional Storage Area, Garage - Front Entry, Garage - Rear Entry, Garage - Side Entry, Garage Door Opener, Oversized
Garage Spaces 2.0
Water Access N
Accessibility 2+ Access Exits, 36\"+ wide Halls, Low Bathroom Mirrors, Low Closet Rods, Other Bath Mod
Total Parking Spaces 2
Garage Y
Building
Story 2
Sewer Approved System, Standard Trench Approved
Water Conditioner, Filter, Private, Well
Architectural Style Bungalow
Level or Stories 2
Additional Building Above Grade, Below Grade
New Construction N
Schools
Elementary Schools Sparks
Middle Schools Hereford
High Schools Hereford
School District Baltimore County Public Schools
Others
Senior Community No
Tax ID 04101003047925
Ownership Other
Special Listing Condition Standard
Read Less Info
Want to know what your home might be worth? Contact us for a FREE valuation!

Our team is ready to help you sell your home for the highest possible price ASAP

Bought with Laura Jones • Long & Foster Real Estate, Inc.
GET MORE INFORMATION





