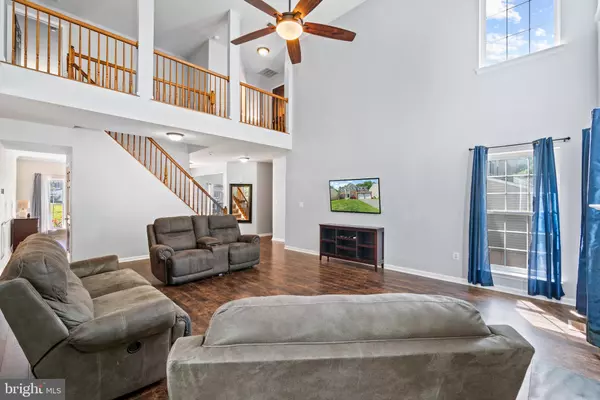For more information regarding the value of a property, please contact us for a free consultation.
Key Details
Sold Price $550,000
Property Type Single Family Home
Sub Type Detached
Listing Status Sold
Purchase Type For Sale
Square Footage 3,580 sqft
Price per Sqft $153
Subdivision Brentsmill
MLS Listing ID VAST233380
Sold Date 07/26/21
Style Traditional,Colonial
Bedrooms 4
Full Baths 3
Half Baths 1
HOA Fees $66/qua
HOA Y/N Y
Abv Grd Liv Area 2,824
Originating Board BRIGHT
Year Built 2005
Annual Tax Amount $4,271
Tax Year 2020
Lot Size 0.331 Acres
Acres 0.33
Property Description
Need space? This home has it! Over 3500 sq/ft with room to grow! Open floor plan with large 2 story Family Room, makes the space light and airy! Gourmet kitchen with Granite countertops, island cooktop, pendant lights, double oven, stainless appliances, and corner walk-in pantry! Entertain for the holidays with oversized Living Room and Dining Room! Work from home? No problem in this spacious study located on main level! Upper Level with vaulted Owners Suite with walk-in closet, TV niche, and Luxury Bath! Catwalk overlooking 2 Story Family Room leads to 3 additional generously sized bedrooms! Lower Level has a full walkout to brick patio, full Bath, Rec Rm area, and Media Niche! A large storage room and additional flex room can be finished for more living space! Recent improvements: new HVAC & thermostats, (2) new flooring throughout the main level, updated hall bath on the upper level, new sliding glass door in the lower level, and new ceiling lights throughout the home. The following items located in the basement will convey with the home: surround sound, theater w/projector with screen, both TV's, their wall mounts, and CAT6 cable. Fenced rear yard with brick patio and deck backing to trees for outstanding privacy!
Location
State VA
County Stafford
Zoning R1
Rooms
Basement Full, Partially Finished, Space For Rooms, Sump Pump, Walkout Level, Windows
Interior
Interior Features Carpet, Breakfast Area, Ceiling Fan(s), Chair Railings, Crown Moldings, Family Room Off Kitchen, Floor Plan - Open, Formal/Separate Dining Room, Kitchen - Gourmet, Kitchen - Island, Kitchen - Table Space, Pantry, Primary Bath(s), Soaking Tub, Walk-in Closet(s)
Hot Water Natural Gas
Heating Central
Cooling Central A/C
Flooring Carpet, Ceramic Tile, Vinyl
Fireplaces Number 1
Fireplaces Type Mantel(s), Gas/Propane
Equipment Cooktop, Cooktop - Down Draft, Dishwasher, Disposal, Dryer - Electric, Exhaust Fan, Icemaker, Oven - Double, Oven/Range - Gas, Refrigerator, Stainless Steel Appliances, Washer
Fireplace Y
Appliance Cooktop, Cooktop - Down Draft, Dishwasher, Disposal, Dryer - Electric, Exhaust Fan, Icemaker, Oven - Double, Oven/Range - Gas, Refrigerator, Stainless Steel Appliances, Washer
Heat Source Natural Gas Available
Laundry Upper Floor
Exterior
Exterior Feature Patio(s), Deck(s)
Garage Garage - Front Entry
Garage Spaces 2.0
Fence Privacy, Rear
Amenities Available Common Grounds, Tot Lots/Playground
Water Access N
View Garden/Lawn, Trees/Woods
Accessibility None
Porch Patio(s), Deck(s)
Attached Garage 2
Total Parking Spaces 2
Garage Y
Building
Lot Description Backs to Trees, Front Yard, Landscaping, Rear Yard
Story 2
Sewer Public Sewer
Water Public
Architectural Style Traditional, Colonial
Level or Stories 2
Additional Building Above Grade, Below Grade
New Construction N
Schools
Elementary Schools Widewater
Middle Schools Shirley C. Heim
High Schools Brooke Point
School District Stafford County Public Schools
Others
HOA Fee Include Common Area Maintenance,Trash
Senior Community No
Tax ID 21-X-1-A-108
Ownership Fee Simple
SqFt Source Assessor
Acceptable Financing Cash, Conventional, FHA, VA
Horse Property N
Listing Terms Cash, Conventional, FHA, VA
Financing Cash,Conventional,FHA,VA
Special Listing Condition Standard
Read Less Info
Want to know what your home might be worth? Contact us for a FREE valuation!

Our team is ready to help you sell your home for the highest possible price ASAP

Bought with Yousuf M Choudhry • BKI Group, LLC.
GET MORE INFORMATION





