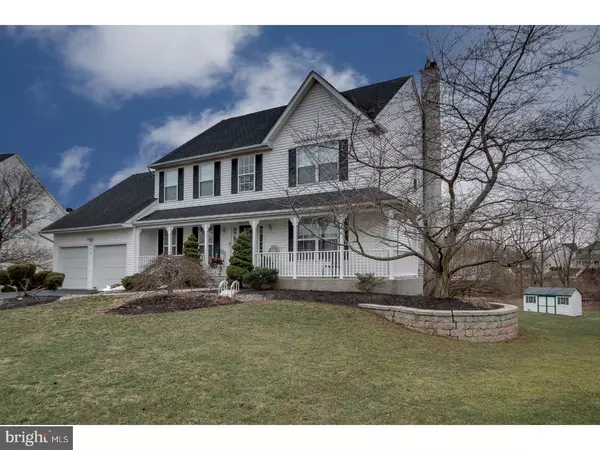For more information regarding the value of a property, please contact us for a free consultation.
Key Details
Sold Price $439,900
Property Type Single Family Home
Sub Type Detached
Listing Status Sold
Purchase Type For Sale
Square Footage 3,265 sqft
Price per Sqft $134
Subdivision Harleysville
MLS Listing ID 1000296726
Sold Date 06/01/18
Style Colonial
Bedrooms 4
Full Baths 2
Half Baths 1
HOA Y/N N
Abv Grd Liv Area 2,265
Originating Board TREND
Year Built 1993
Annual Tax Amount $7,073
Tax Year 2018
Lot Size 0.458 Acres
Acres 0.46
Lot Dimensions 76
Property Description
Classic Center hall Colonial with front Porch and custom Hardscape walkway features 2 story Foyer with turned staircase and hardwood floors, Foyer opens to both Formal Living room & Formal Dining room with column entry which separate the foyer from the dining room. Large Formal Living room is off the foyer. Large Eat in kitchen features Solid Oak Cabinetry Center island with granite countertop, ceramic tile backsplash and countertops, gas range and overhead microwave, built in dishwasher and hardwood floors, separate eating area with 9 lit door opens to expansive deck.Half wall from eating area with custom oak cabinetry opens to great room which features gas fireplace with custom oak millwork and mantle and large twin window. Large laundry /mudroom off kitchen and access to 2 car garage.2nd floor features large open landing that leads to Master bedroom with Cathedral ceiling w/separate sitting room and large walk in closet and 2 additional closets. Master bath features ceramic tile platform tub large walk in shower and double vanity & ceramic tile floor.3 additional roomy bedrooms. The basement in this home is beautiful! Full open finished Walkout basement, 1000 sq ft, with Slider to backyard, upgraded Berber carpeting and recessed lighting finishes off this welcoming home.
Location
State PA
County Montgomery
Area Lower Salford Twp (10650)
Zoning R3
Rooms
Other Rooms Living Room, Dining Room, Primary Bedroom, Bedroom 2, Bedroom 3, Kitchen, Family Room, Bedroom 1, Laundry, Other, Attic
Basement Full, Fully Finished
Interior
Interior Features Primary Bath(s), Butlers Pantry, Kitchen - Eat-In
Hot Water Natural Gas
Heating Gas, Forced Air
Cooling Central A/C
Flooring Wood, Fully Carpeted, Tile/Brick
Fireplaces Number 1
Equipment Built-In Range, Oven - Self Cleaning, Dishwasher, Disposal
Fireplace Y
Appliance Built-In Range, Oven - Self Cleaning, Dishwasher, Disposal
Heat Source Natural Gas
Laundry Main Floor
Exterior
Exterior Feature Deck(s)
Garage Spaces 5.0
Water Access N
Roof Type Pitched
Accessibility None
Porch Deck(s)
Attached Garage 2
Total Parking Spaces 5
Garage Y
Building
Lot Description Open
Story 2
Foundation Concrete Perimeter
Sewer Public Sewer
Water Public
Architectural Style Colonial
Level or Stories 2
Additional Building Above Grade, Below Grade
New Construction N
Schools
School District Souderton Area
Others
Senior Community No
Tax ID 50-00-00054-571
Ownership Fee Simple
Acceptable Financing Conventional, VA, FHA 203(b)
Listing Terms Conventional, VA, FHA 203(b)
Financing Conventional,VA,FHA 203(b)
Read Less Info
Want to know what your home might be worth? Contact us for a FREE valuation!

Our team is ready to help you sell your home for the highest possible price ASAP

Bought with Debra L Hollingsworth • Keller Williams Real Estate-Montgomeryville
GET MORE INFORMATION





