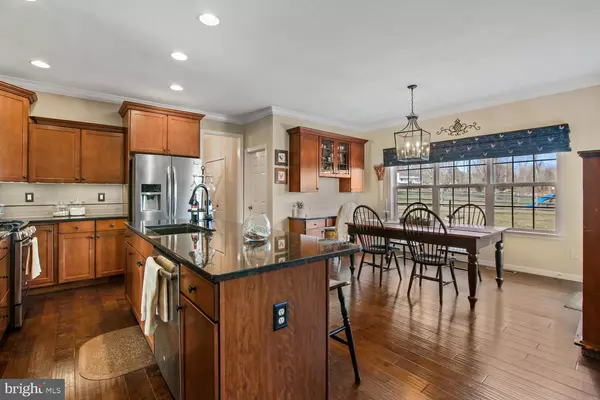For more information regarding the value of a property, please contact us for a free consultation.
Key Details
Sold Price $480,000
Property Type Single Family Home
Sub Type Detached
Listing Status Sold
Purchase Type For Sale
Square Footage 2,940 sqft
Price per Sqft $163
Subdivision Fox Chase
MLS Listing ID PACT531540
Sold Date 06/10/21
Style Colonial
Bedrooms 4
Full Baths 2
Half Baths 1
HOA Fees $58/qua
HOA Y/N Y
Abv Grd Liv Area 2,940
Originating Board BRIGHT
Year Built 2014
Annual Tax Amount $7,964
Tax Year 2020
Lot Size 9,489 Sqft
Acres 0.22
Property Description
Welcome home to 11 Paddock Way! This charming 4 bedroom, 2.5 bath colonial is tucked away in a small cul-de-sac enclave of Fox Chase Community. This gorgeous home has a fenced yard that backs up to preserved open space with views out front of open space and farmland. Upon entry, you'll notice that thishome was the model home while the community was being built by the many stylish upgraded appointments throughout the first floor including wide plank hardwood floors & oversized crown molding. To the left of the entrance, youll find the formal dining area with chair rail. panel molding and oversized crown molding that will be the perfect backdrop for all your future get togethers. Next, we have an open concept gourmet kitchen featuring granite counters, 42" maple cabinetswith oversized crown molding, stainless appliances, frosted glass subway tile backsplash, and a center island with seating and room for arm wrestling. Attached to the kitchen is a sun soaked builder bump out breakfast area and a spacious walk in pantry. The cozy living room comes complete with a glowing fireplace for warm nights in. Notice the custom draperies and oversized crown molding. Finishing off the main level is an office/study area, half bath with pedestal sink, and mudroom with additional closet area. The attached oversized 2 car garage has a utility sink and plenty of space for a workbench. Upstairs you'll find a spacious primary suite with large walk-in closet and French doors leading into the upgraded bathroom with 2 vanities, walk-in closet, linen closet, venetian soaking tub and tiled walk-in cornershower. Second floor laundry, a full hall bathroom and three more spacious bedrooms all with walk in closetscomplete this level. The unfinished basement has 9 foot ceilings, window egress and is already plumbed for a full bath. The builder bumpout continues to the basement so you'll have plenty of space and storage. If you can tear yourself away from your beautiful new home, youll see that home is conveniently located within the award winning Avon Grove School District, near Inniscrone GolfClub and within close access to major commuting routes.
Location
State PA
County Chester
Area London Grove Twp (10359)
Zoning R
Rooms
Other Rooms Primary Bedroom, Bedroom 2, Bedroom 3, Kitchen, Bedroom 1, Primary Bathroom
Basement Full, Poured Concrete, Rough Bath Plumb, Unfinished, Windows
Interior
Interior Features Breakfast Area, Chair Railings, Crown Moldings, Kitchen - Eat-In, Kitchen - Island, Pantry, Soaking Tub, Walk-in Closet(s), Window Treatments, Wood Floors
Hot Water Electric
Heating Forced Air
Cooling Central A/C
Flooring Hardwood, Carpet
Fireplaces Number 1
Fireplaces Type Gas/Propane
Fireplace Y
Heat Source Propane - Leased
Laundry Upper Floor
Exterior
Parking Features Garage - Front Entry, Garage Door Opener
Garage Spaces 4.0
Fence Rear
Water Access N
View Scenic Vista
Roof Type Asphalt,Shingle
Accessibility None
Attached Garage 2
Total Parking Spaces 4
Garage Y
Building
Story 2
Foundation Concrete Perimeter
Sewer Public Sewer
Water Public
Architectural Style Colonial
Level or Stories 2
Additional Building Above Grade, Below Grade
New Construction N
Schools
Elementary Schools Penn London
Middle Schools Fred S. Engle
High Schools Avon Grove
School District Avon Grove
Others
Senior Community No
Tax ID 59-10 -0003.3500
Ownership Fee Simple
SqFt Source Assessor
Special Listing Condition Standard
Read Less Info
Want to know what your home might be worth? Contact us for a FREE valuation!

Our team is ready to help you sell your home for the highest possible price ASAP

Bought with Susan Manning • Keller Williams Realty Devon-Wayne
GET MORE INFORMATION





