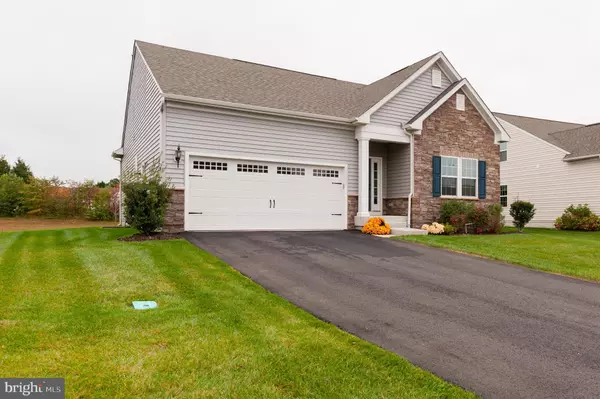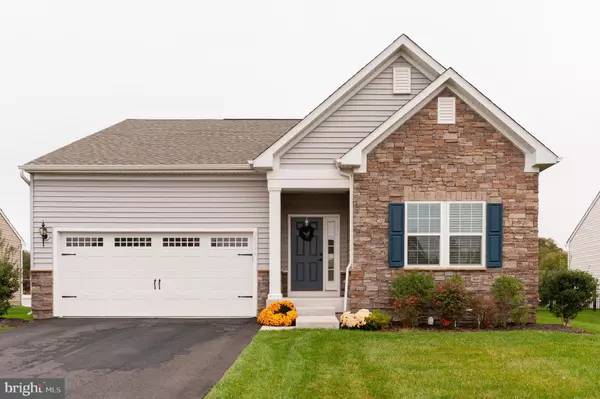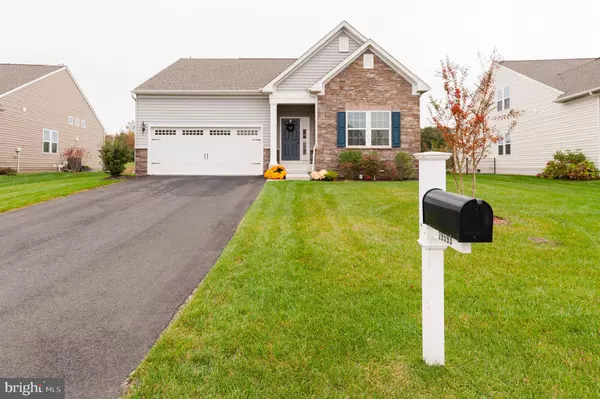For more information regarding the value of a property, please contact us for a free consultation.
Key Details
Sold Price $408,000
Property Type Single Family Home
Sub Type Detached
Listing Status Sold
Purchase Type For Sale
Square Footage 2,392 sqft
Price per Sqft $170
Subdivision Vincent Overlook
MLS Listing ID DESU173982
Sold Date 02/26/21
Style Ranch/Rambler
Bedrooms 3
Full Baths 3
HOA Fees $153/qua
HOA Y/N Y
Abv Grd Liv Area 1,196
Originating Board BRIGHT
Year Built 2017
Annual Tax Amount $1,610
Tax Year 2020
Lot Size 7,405 Sqft
Acres 0.17
Lot Dimensions 61.00 x 110.00
Property Description
Welcome to this beautiful and cozy ranch-style home nestled in the desirable Vincent Overlook Community. As you drive up to this breathtaking three year young oasis, you will be in awe of the well-manicured front lawn. Upon entry into the home, you will notice how lightly used and well-maintained the home truly is. There are many features and upgrades that will enjoy for years to come. With three spacious bedrooms, this home has all the room you need. The first-floor Master Suite is stunning. The suite is lined with plush carpet, an abundance of windows, a tiled shower, dual vanities, and ample closet space. The bright and airy eat in kitchen is beautifully coordinated with the classic hardwood floors. The kitchen is inspiring with its white cabinets, custom wall trim, stainless steel appliances, and a oversized island that features extra seating. From the kitchen notice the Great Room with a large stone fireplace, recessed lighting, and hardwood floors. An additional bedroom is tucked away in the basement for additional privacy and a convenient full bathroom. You can use it as a bedroom or an office. It is all up to you. The home backs up to a pond in the rear of the neighborhood. Outdoor features include a backyard, a trash can enclosure, a lawn irrigation, and spotlights for added curb appeal. No more cutting the lawn. Lawn maintenance is included. Vincent Overlook is a low maintenance and high entertainment community. There are social events, a swimming pool, walking trails and multiple ponds. The clubhouse features a fitness center, a full kitchen and billiards. Do not miss your opportunity to part of this beautiful, active community. Schedule your showing today!
Location
State DE
County Sussex
Area Broadkill Hundred (31003)
Zoning MR
Rooms
Basement Full
Main Level Bedrooms 2
Interior
Interior Features Breakfast Area, Built-Ins, Kitchen - Eat-In, Kitchen - Island, Window Treatments, Recessed Lighting
Hot Water Electric
Cooling Central A/C
Fireplaces Number 1
Equipment Dishwasher, Dryer, Microwave, Water Heater, Washer, Stainless Steel Appliances, Refrigerator
Appliance Dishwasher, Dryer, Microwave, Water Heater, Washer, Stainless Steel Appliances, Refrigerator
Heat Source Propane - Owned
Laundry Main Floor
Exterior
Parking Features Garage - Front Entry, Garage Door Opener
Garage Spaces 4.0
Water Access N
View Pond
Accessibility None
Attached Garage 2
Total Parking Spaces 4
Garage Y
Building
Story 1
Sewer Public Septic, Public Sewer
Water Public
Architectural Style Ranch/Rambler
Level or Stories 1
Additional Building Above Grade, Below Grade
New Construction N
Schools
School District Cape Henlopen
Others
Senior Community No
Tax ID 235-27.00-227.00
Ownership Fee Simple
SqFt Source Assessor
Special Listing Condition Standard
Read Less Info
Want to know what your home might be worth? Contact us for a FREE valuation!

Our team is ready to help you sell your home for the highest possible price ASAP

Bought with Matthew Lunden • NextHome Tomorrow Realty
GET MORE INFORMATION





