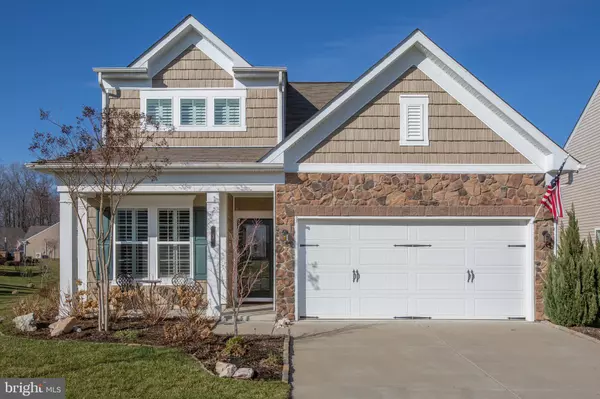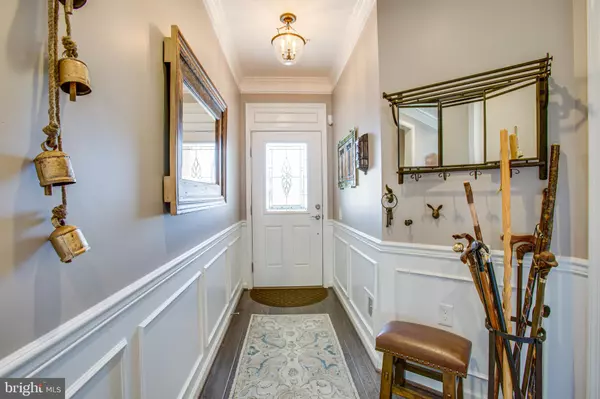For more information regarding the value of a property, please contact us for a free consultation.
Key Details
Sold Price $455,000
Property Type Single Family Home
Sub Type Detached
Listing Status Sold
Purchase Type For Sale
Square Footage 2,173 sqft
Price per Sqft $209
Subdivision Celebrate
MLS Listing ID VAST228330
Sold Date 02/17/21
Style Bungalow,Colonial
Bedrooms 3
Full Baths 3
HOA Fees $286/mo
HOA Y/N Y
Abv Grd Liv Area 2,173
Originating Board BRIGHT
Year Built 2017
Annual Tax Amount $2,967
Tax Year 2020
Lot Size 8,738 Sqft
Acres 0.2
Property Description
This is move in condition and better than the model itself. You will feel you you bought brand new! So many upgrades, including the gourmet kitchen package w/ granite counter tops, cherry cabinets, kitchen aid stainless steel appliances, 5 gas burner range, back splash, 42" cabinets with plenty of cabinet space. Homeowners took no short cuts with this house. You will find the owners suite with a luxury upgraded bathroom suite, walk in closet. As well as a spacious laundry room and entry to the 2 car garage. The second bedroom is in the front along with upgraded bathroom across the hall. The main living area is open from the kitchen to the "Cafe" which is the eating area and the "Gathering" also known as the family room with a gas fireplace overlooking the stampede patio with the Pergola. The landscaped yard is a premium lot. Upstairs is the "Loft" which is like having a whole separate suite with the 3rd bedroom and full bathroom (3rd) plus living area. Simply gorgeous. Upper level is perfect for guest and family visits or simply additional living area. The homeowners have an Extended Home Warranty, air filter, humidifier and a water softener (Bio Filter), outside faucet, upgraded elevation package, upgraded exterior door(s), and interior trim package...the list goes in. You will be very proud to own this beautiful home. And the Del Webb Community offers you indoor/outdoor pool, gorgeous club house, trails, sidewalks, tennis, exercise room, billiard room, party room and so much more. They even take care of your lawn, trash and snow removal. So convenient to I-95 and close to the commuter parking lot, shopping and restaurants. Be in downtown Fredericksburg in 20 minutes and Washington DC or Richmond in 60 minutes. Amtrak station is close as well. Take a look at the pictures and the 3 D Tour.
Location
State VA
County Stafford
Zoning RBC
Rooms
Other Rooms Living Room, Primary Bedroom, Bedroom 2, Bedroom 3, Kitchen, Foyer, Laundry, Loft, Utility Room, Bathroom 1, Bathroom 3, Primary Bathroom
Main Level Bedrooms 2
Interior
Interior Features Attic, Carpet, Ceiling Fan(s), Entry Level Bedroom, Floor Plan - Open, Kitchen - Gourmet, Pantry, Primary Bath(s), Recessed Lighting, Soaking Tub, Tub Shower, Upgraded Countertops, Combination Kitchen/Living, Crown Moldings, Family Room Off Kitchen, Stall Shower, Window Treatments, Wood Floors
Hot Water Tankless, Natural Gas
Heating Central, Programmable Thermostat, Forced Air
Cooling Central A/C, Ceiling Fan(s)
Flooring Hardwood, Ceramic Tile, Carpet
Fireplaces Number 1
Fireplaces Type Fireplace - Glass Doors, Gas/Propane, Heatilator
Equipment Built-In Microwave, Built-In Range, Dishwasher, Disposal, Dryer - Electric, Exhaust Fan, Humidifier, Icemaker, Oven - Self Cleaning, Oven/Range - Gas, Range Hood, Stainless Steel Appliances, Water Heater - High-Efficiency, Water Heater - Tankless, Cooktop - Down Draft, Dryer - Front Loading, Washer - Front Loading
Furnishings No
Fireplace Y
Window Features Energy Efficient,Storm
Appliance Built-In Microwave, Built-In Range, Dishwasher, Disposal, Dryer - Electric, Exhaust Fan, Humidifier, Icemaker, Oven - Self Cleaning, Oven/Range - Gas, Range Hood, Stainless Steel Appliances, Water Heater - High-Efficiency, Water Heater - Tankless, Cooktop - Down Draft, Dryer - Front Loading, Washer - Front Loading
Heat Source Natural Gas
Laundry Main Floor, Washer In Unit, Dryer In Unit
Exterior
Exterior Feature Patio(s), Porch(es)
Parking Features Garage - Front Entry, Garage Door Opener
Garage Spaces 4.0
Utilities Available Cable TV, Multiple Phone Lines, Phone Available
Amenities Available Bike Trail, Billiard Room, Club House, Fitness Center, Gated Community, Jog/Walk Path, Meeting Room, Party Room, Pool - Outdoor, Pool - Indoor, Retirement Community, Swimming Pool, Tennis Courts
Water Access N
Roof Type Shingle
Accessibility 32\"+ wide Doors, 36\"+ wide Halls, Level Entry - Main
Porch Patio(s), Porch(es)
Attached Garage 2
Total Parking Spaces 4
Garage Y
Building
Lot Description Front Yard, Interior, Landscaping, Premium, Rear Yard, SideYard(s)
Story 2
Sewer Public Sewer
Water Public
Architectural Style Bungalow, Colonial
Level or Stories 2
Additional Building Above Grade, Below Grade
Structure Type 9'+ Ceilings,Cathedral Ceilings,Dry Wall,Tray Ceilings
New Construction N
Schools
Elementary Schools Rocky Run
Middle Schools T. Benton Gayle
High Schools Stafford
School District Stafford County Public Schools
Others
Pets Allowed Y
HOA Fee Include Common Area Maintenance,Health Club,Lawn Care Front,Lawn Care Rear,Lawn Care Side,Management,Pool(s),Recreation Facility,Road Maintenance,Security Gate,Snow Removal,Trash
Senior Community Yes
Age Restriction 55
Tax ID 44-CC-3-A2-181
Ownership Fee Simple
SqFt Source Assessor
Security Features Smoke Detector,Security System
Acceptable Financing Cash, Conventional, FHA, VA
Horse Property N
Listing Terms Cash, Conventional, FHA, VA
Financing Cash,Conventional,FHA,VA
Special Listing Condition Standard
Pets Allowed No Pet Restrictions
Read Less Info
Want to know what your home might be worth? Contact us for a FREE valuation!

Our team is ready to help you sell your home for the highest possible price ASAP

Bought with Elizabeth F Burnett • Berkshire Hathaway HomeServices PenFed Realty
GET MORE INFORMATION





