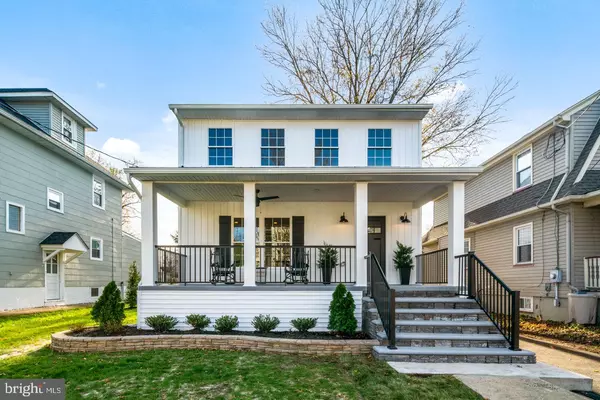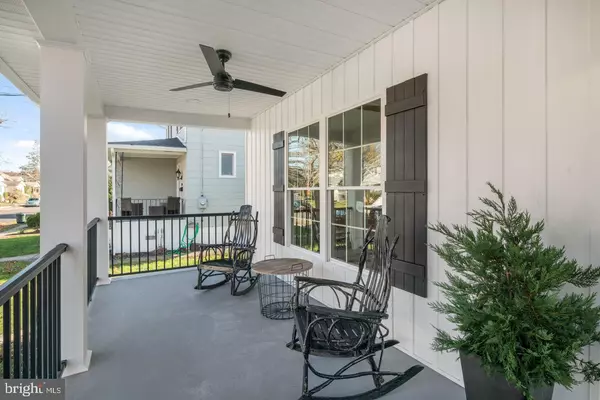For more information regarding the value of a property, please contact us for a free consultation.
Key Details
Sold Price $625,000
Property Type Single Family Home
Sub Type Detached
Listing Status Sold
Purchase Type For Sale
Square Footage 2,400 sqft
Price per Sqft $260
Subdivision Newton Lake
MLS Listing ID NJCD408588
Sold Date 01/08/21
Style Colonial
Bedrooms 4
Full Baths 2
Half Baths 1
HOA Y/N N
Abv Grd Liv Area 2,400
Originating Board BRIGHT
Year Built 1925
Annual Tax Amount $7,997
Tax Year 2020
Lot Size 7,500 Sqft
Acres 0.17
Lot Dimensions 50.00 x 150.00
Property Description
YOU CAN HAVE IT ALL - Looking for NEW, low maintance 4 bedroom 2.5 bath home with large open front porch, beautiful hardwood flooring throughout, open concept living space with gorgeous kitchen with marble countertops and upgraded finishes, office/dining room and family room and large yard? Looking to live in the suburbs with downtown conveniences? Looking for a short walk to PATCO Speedline for your commute or fun in Philly? Your new home with excellent curb appeal is 826 BELMONT AVE. Bright and sunny versatile main level is large, open with excellent entertaining flow . Large open kitchen and family room were designed with family living in mind. Half bath, laundry and coat closet complete this level. Upstairs you will be pleased with the large primary bedroom suite complete with double walk in closets, and large full bath with soaking tub and double walk-in shower, 3 additional generous size bedrooms with large closets and ceiling fans and a second full bath. EVERYTHING IS NEW IN 2020. Roof, gutters, windows, Hardwood Flooring, 2-zone HVAC, 200 AMP Electric, Light Fixtures, Hot Water Heater, Primary Suite, Bedrooms & Baths. This restoration was done with pride of workmanship and attention to details. No need for a car at this location. Four blocks to Haddon Ave and Collingswood's dynamic dining, shopping, and arts district, four blocks to Collingswood PATCO station, four blocks to Knight Park, three blocks to Newton Lake, and four blocks to the famous Farmer's Market! This home is in the heart of it all.
Location
State NJ
County Camden
Area Collingswood Boro (20412)
Zoning RESIDENTIAL
Rooms
Other Rooms Living Room, Primary Bedroom, Bedroom 3, Bedroom 4, Kitchen, Family Room, Basement, Laundry, Office, Bathroom 2, Primary Bathroom, Half Bath
Basement Full, Interior Access, Poured Concrete, Unfinished
Interior
Interior Features Ceiling Fan(s), Family Room Off Kitchen, Floor Plan - Open, Kitchen - Eat-In, Kitchen - Island, Kitchen - Table Space, Primary Bath(s), Recessed Lighting, Soaking Tub, Stall Shower, Tub Shower, Upgraded Countertops, Walk-in Closet(s), Wood Floors
Hot Water Natural Gas
Heating Forced Air
Cooling Central A/C, Ceiling Fan(s)
Flooring Hardwood, Ceramic Tile
Equipment Built-In Microwave, Dishwasher, Disposal, Icemaker, Oven/Range - Gas, Refrigerator, Stainless Steel Appliances, Water Heater
Appliance Built-In Microwave, Dishwasher, Disposal, Icemaker, Oven/Range - Gas, Refrigerator, Stainless Steel Appliances, Water Heater
Heat Source Natural Gas
Laundry Main Floor
Exterior
Exterior Feature Porch(es)
Garage Spaces 2.0
Fence Partially
Utilities Available Cable TV
Water Access N
Roof Type Pitched,Shingle
Accessibility None
Porch Porch(es)
Total Parking Spaces 2
Garage N
Building
Lot Description Front Yard, Landscaping, Level, Rear Yard, SideYard(s)
Story 2
Sewer Public Sewer
Water Public
Architectural Style Colonial
Level or Stories 2
Additional Building Above Grade, Below Grade
Structure Type Dry Wall
New Construction N
Schools
Elementary Schools William P. Tatem E.S.
Middle Schools Collingswood M.S.
High Schools Collingswood Senior H.S.
School District Collingswood Borough Public Schools
Others
Senior Community No
Tax ID 12-00098-00005 02
Ownership Fee Simple
SqFt Source Assessor
Security Features Carbon Monoxide Detector(s),Smoke Detector
Acceptable Financing Cash, Conventional, FHA, VA
Listing Terms Cash, Conventional, FHA, VA
Financing Cash,Conventional,FHA,VA
Special Listing Condition Standard
Read Less Info
Want to know what your home might be worth? Contact us for a FREE valuation!

Our team is ready to help you sell your home for the highest possible price ASAP

Bought with Jeremiah F Kobelka • Keller Williams Realty - Cherry Hill
GET MORE INFORMATION





