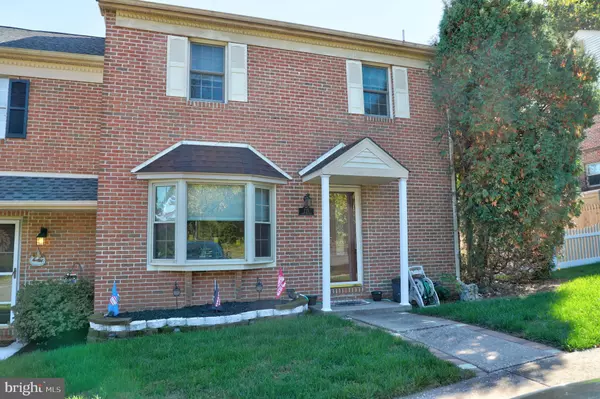For more information regarding the value of a property, please contact us for a free consultation.
Key Details
Sold Price $210,000
Property Type Single Family Home
Sub Type Twin/Semi-Detached
Listing Status Sold
Purchase Type For Sale
Square Footage 1,536 sqft
Price per Sqft $136
Subdivision None Available
MLS Listing ID PAMC667816
Sold Date 01/06/21
Style Colonial
Bedrooms 3
Full Baths 2
Half Baths 1
HOA Y/N N
Abv Grd Liv Area 1,536
Originating Board BRIGHT
Year Built 1987
Annual Tax Amount $4,367
Tax Year 2020
Lot Size 5,662 Sqft
Acres 0.13
Lot Dimensions 44.00 x 125.00
Property Description
Very well kept semi detached home with plenty of upgrades throughout. Walk through the front entrance featuring a very convenient main level washer and dryer along with a half bath to the right and a separate dining area to the left. The dining room boasts bay windows, great for natural sunlight. The kitchen has pretty much been updated from top to bottom. Updated cabinetry, countertops, backsplash, new flooring, along with stainless steel appliances. On the upper level, the master bedroom features wood flooring, a master bath and walk in closet. In addition, across the hallway are two generously sized bedrooms along with another full bathroom. There is plenty of room for entertaining within the front, back and side fenced in yard, two sheds (one oversized shed) and 3 parking spaces. Furthermore, the roof and windows are only 6 to 7 years old. Property is being sold As-Is. Make an appointment today and make this your new home!
Location
State PA
County Montgomery
Area Lower Frederick Twp (10638)
Zoning RES
Rooms
Other Rooms Living Room, Dining Room, Primary Bedroom, Bedroom 2, Bedroom 3, Kitchen, Primary Bathroom
Basement Full
Interior
Interior Features Carpet, Ceiling Fan(s), Dining Area, Family Room Off Kitchen, Primary Bath(s), Walk-in Closet(s), Wood Floors
Hot Water Electric
Heating Heat Pump - Electric BackUp
Cooling Central A/C
Flooring Carpet
Fireplaces Number 1
Fireplaces Type Wood
Equipment Dishwasher, Dryer, Microwave, Oven/Range - Electric, Stove, Washer
Fireplace Y
Window Features Bay/Bow
Appliance Dishwasher, Dryer, Microwave, Oven/Range - Electric, Stove, Washer
Heat Source Central, Electric
Laundry Main Floor
Exterior
Exterior Feature Deck(s)
Fence Vinyl
Water Access N
Accessibility None
Porch Deck(s)
Garage N
Building
Lot Description Front Yard, SideYard(s)
Story 2
Sewer Public Sewer
Water Public
Architectural Style Colonial
Level or Stories 2
Additional Building Above Grade
New Construction N
Schools
School District Perkiomen Valley
Others
Senior Community No
Tax ID 38-00-03055-174
Ownership Fee Simple
SqFt Source Estimated
Acceptable Financing Cash, Conventional, FHA, USDA, VA
Listing Terms Cash, Conventional, FHA, USDA, VA
Financing Cash,Conventional,FHA,USDA,VA
Special Listing Condition Standard
Read Less Info
Want to know what your home might be worth? Contact us for a FREE valuation!

Our team is ready to help you sell your home for the highest possible price ASAP

Bought with Michael Saulino • Compass RE
GET MORE INFORMATION





