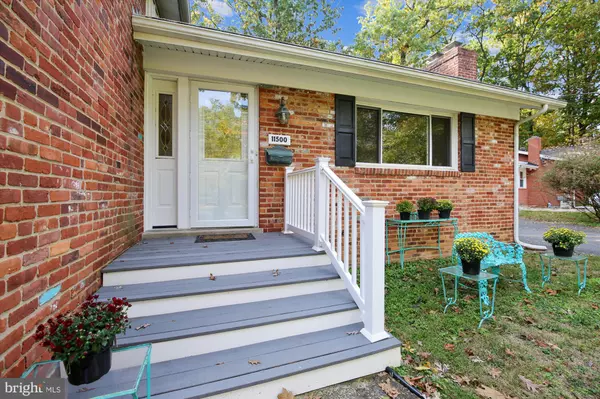For more information regarding the value of a property, please contact us for a free consultation.
Key Details
Sold Price $550,000
Property Type Single Family Home
Sub Type Detached
Listing Status Sold
Purchase Type For Sale
Square Footage 2,094 sqft
Price per Sqft $262
Subdivision Arcola
MLS Listing ID MDMC731384
Sold Date 11/24/20
Style Split Level
Bedrooms 5
Full Baths 3
HOA Y/N N
Abv Grd Liv Area 2,094
Originating Board BRIGHT
Year Built 1958
Annual Tax Amount $4,878
Tax Year 2020
Lot Size 9,040 Sqft
Acres 0.21
Property Description
New listing. Open house on Sunday 1:30-3:30 pm. OFFERS (IF ANY) PRESENTED ON TUESDAY AT 5:00 PM. Discover this beautiful corner of "heaven" in close-in Silver Spring. Large 4-level split level on private corner lot on cul-de-sac in the Arcola Area of Silver Spring. Backs to walking path and County green space. Truly special. This all-brick home is in wonderful condition (although sold "as-is" by Trust) and includes all hardwood floors (no carpet) and ceramic tile, 5 generous bedrooms with lots of closets and storage, and 3 full bathrooms. Renovated kitchen, 2 fireplaces (one in living room and one in family room), stained glass window in dining room, built-ins in lower level bedrooms. Could easily be a nanny or in-law suite. Walk-out lower-level basement (REC ROOM) has a long wall of kitchen cabinets/counters and sink, along with washer and dryer and great storage space. Spotless and move-in ready. Gorgeous composite deck and concrete patio-- with spectacular back yard--feature privacy and seclusion (lots of trees), yet home location is walkable to shopping, METRO, schools and amenities in Wheaton area.
Location
State MD
County Montgomery
Zoning R90
Rooms
Other Rooms Living Room, Dining Room, Primary Bedroom, Bedroom 2, Bedroom 3, Bedroom 4, Bedroom 5, Kitchen, Family Room, Basement, Foyer, Recreation Room, Bathroom 3
Basement Other, Unfinished
Interior
Interior Features Attic, Breakfast Area, Built-Ins, Dining Area, Floor Plan - Traditional, Formal/Separate Dining Room, Kitchen - Eat-In, Kitchenette, Primary Bath(s), Stain/Lead Glass, Stall Shower, Tub Shower, Upgraded Countertops, Wood Floors
Hot Water Natural Gas
Heating Central
Cooling Central A/C
Flooring Hardwood
Fireplaces Number 2
Equipment Built-In Microwave, Built-In Range, Dishwasher, Disposal, Dryer - Electric, Microwave, Oven - Self Cleaning, Refrigerator, Washer, Stove, Water Heater
Fireplace Y
Window Features Energy Efficient
Appliance Built-In Microwave, Built-In Range, Dishwasher, Disposal, Dryer - Electric, Microwave, Oven - Self Cleaning, Refrigerator, Washer, Stove, Water Heater
Heat Source Natural Gas
Exterior
Garage Spaces 3.0
Fence Split Rail
Utilities Available Cable TV, Electric Available, Natural Gas Available, Sewer Available, Water Available
Water Access N
View Park/Greenbelt, Trees/Woods, Other
Roof Type Asphalt
Accessibility Other
Total Parking Spaces 3
Garage N
Building
Story 4
Sewer Public Sewer
Water Public
Architectural Style Split Level
Level or Stories 4
Additional Building Above Grade, Below Grade
New Construction N
Schools
School District Montgomery County Public Schools
Others
Senior Community No
Tax ID 161300967174
Ownership Fee Simple
SqFt Source Assessor
Acceptable Financing Cash, Conventional, FHA, VA
Listing Terms Cash, Conventional, FHA, VA
Financing Cash,Conventional,FHA,VA
Special Listing Condition Standard
Read Less Info
Want to know what your home might be worth? Contact us for a FREE valuation!

Our team is ready to help you sell your home for the highest possible price ASAP

Bought with Kira Epstein Begal • Washington Fine Properties, LLC
GET MORE INFORMATION





