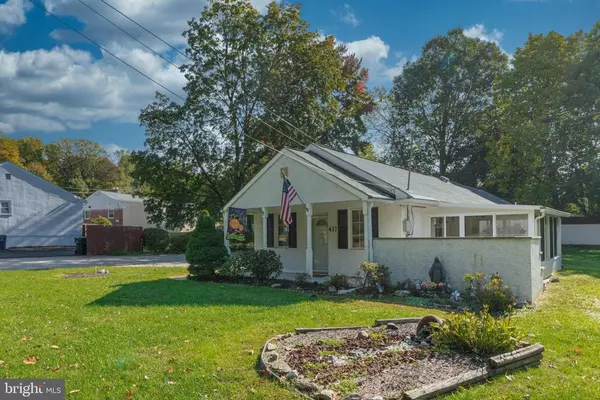For more information regarding the value of a property, please contact us for a free consultation.
Key Details
Sold Price $265,000
Property Type Single Family Home
Sub Type Detached
Listing Status Sold
Purchase Type For Sale
Square Footage 1,529 sqft
Price per Sqft $173
Subdivision Mckinley
MLS Listing ID PAMC667084
Sold Date 11/20/20
Style Bungalow
Bedrooms 3
Full Baths 1
Half Baths 1
HOA Y/N N
Abv Grd Liv Area 1,529
Originating Board BRIGHT
Year Built 1945
Annual Tax Amount $4,917
Tax Year 2020
Lot Size 0.327 Acres
Acres 0.33
Lot Dimensions 90.00 x 0.00
Property Description
Come and see this great house in the award-winning Abington School District. This three bedroom, one and a half bath home is situated on over a quarter of an acre property, directly across from Abington Township's Alvethorpe Park. Conveniently located, this home will invite you with an open living area, nice sized kitchen with breakfast bar, and dining room. The French doors off the living area lead to an enclosed and covered patio area where you will enjoy your time relaxing. Step out onto a cozy, private patio secluded behind a masonry wall. The main bedroom is spacious and two additional bedrooms are nice sized. Ceiling fans are in the living room and all bedrooms. Bad weather? No worries with your two-car garage with electric opener. Step out and right into your home through the interior door from the garage. Above that garage is a nice sized attic with plenty of storage room and pull down stairs. The main floor washer and dryer hook ups provide for easier chore time. The tree shaded rear yard has a nice sized shed in the back for more of your things. Central air conditioning and forced hot air will keep you comfortable all year long. The HVAC system is ten years old and the two-year-old oil tank in the basement completes these essentials. The large asphalt driveway holds a lot of off-street parking. This house is in a great location, convenient to transportation, close to Rockledge and Jenkintown Boroughs, and awaiting your eye to make this house become your home.
Location
State PA
County Montgomery
Area Abington Twp (10630)
Zoning RESIDENTIAL
Direction West
Rooms
Basement Partial
Main Level Bedrooms 3
Interior
Interior Features Floor Plan - Open, Attic, Combination Kitchen/Living, Dining Area, Entry Level Bedroom
Hot Water Electric
Heating Forced Air
Cooling Central A/C
Flooring Carpet
Equipment Dishwasher
Furnishings No
Fireplace N
Window Features Replacement
Appliance Dishwasher
Heat Source Oil
Laundry Main Floor
Exterior
Garage Garage Door Opener, Inside Access
Garage Spaces 12.0
Water Access N
View Park/Greenbelt
Roof Type Architectural Shingle
Accessibility None
Attached Garage 2
Total Parking Spaces 12
Garage Y
Building
Story 1
Foundation Crawl Space
Sewer Public Sewer
Water Public
Architectural Style Bungalow
Level or Stories 1
Additional Building Above Grade, Below Grade
New Construction N
Schools
Elementary Schools Mckinley
Middle Schools Abington Junior High School
High Schools Abington Senior
School District Abington
Others
Senior Community No
Tax ID 30-00-22144-002
Ownership Fee Simple
SqFt Source Assessor
Acceptable Financing Cash, Conventional, FHA, VA
Horse Property N
Listing Terms Cash, Conventional, FHA, VA
Financing Cash,Conventional,FHA,VA
Special Listing Condition Standard
Read Less Info
Want to know what your home might be worth? Contact us for a FREE valuation!

Our team is ready to help you sell your home for the highest possible price ASAP

Bought with Paul Stepchin • Elite Home Realty Inc
GET MORE INFORMATION





