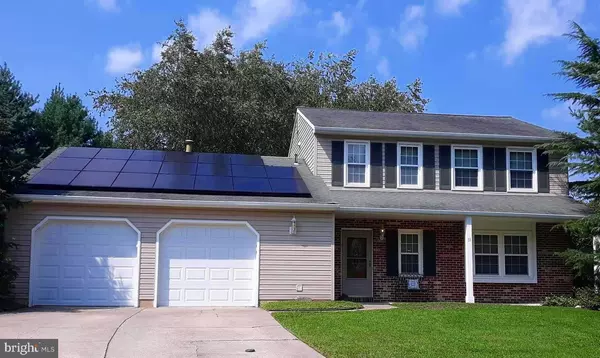For more information regarding the value of a property, please contact us for a free consultation.
Key Details
Sold Price $280,000
Property Type Single Family Home
Sub Type Detached
Listing Status Sold
Purchase Type For Sale
Square Footage 2,294 sqft
Price per Sqft $122
Subdivision Rygate
MLS Listing ID NJCD402040
Sold Date 11/19/20
Style Colonial
Bedrooms 3
Full Baths 2
Half Baths 1
HOA Fees $25/ann
HOA Y/N Y
Abv Grd Liv Area 2,294
Originating Board BRIGHT
Year Built 1983
Annual Tax Amount $8,601
Tax Year 2020
Lot Size 0.400 Acres
Acres 0.4
Lot Dimensions 0.00 x 0.00
Property Description
WELCOME! Literally, Abundance in Expansive Space and Numerous Rooms Offers You Endless Options for Versatility in Living! INSIDE and OUTSIDE! This property stands out in not only being hundreds of square feet beyond that of the average home in Rygate, it also has a larger lot than most! And there's MORE! Whether you are having a day of desiring company and celebration, or need a time and place for solitude, you can indulge in both here! Even simultaneously. Choose from the welcoming front of home Living Room, the large Family room with a stone/gas Fireplace ,...yes, a fireplace, or the expansive Great Room showcasing a Cathedral ceiling with fans, 12 casement windows, and recessed lighting, to relax/entertain, escape, or unwind in. While in the Great Room with a Great View, or even in the Dining Area, you will have 2 sliding door accesses to your 850 sq. ft. Brick Paver Patio! Imagine the possibilities, along with the beautiful, tree trimmed backyard Oasis. It really does keep going! Back inside, an open Kitchen with Peninsula will lead to yet another lovely room with a bay window. Office, creativity area, playroom, or expand your culinary area. Let's go Upstairs. Primary bedroom has ensuite bath, ceiling fan and 2 large built-in Closets. Generous window area. 2 additional Bedrooms also offer built-in closets and ceiling fans, Another full bath available in the hallway. Back outside: 2 car Garage with Attic storage, off of the laundry area. Look at the roof and see the Environmentally conscious choice, SOLAR. Documents available. The neighborhood/area, offers countless popular eateries, shopping, location conveniences, facilities, and more. Major highways and PATCO are minutes away via driving. All here for you while being tucked away in your Oasis on the Cul-de-Sac. In Brief: Electric: $84.19 /month, Solar installed 2019, 2.9%/yr. escalator. PPA.
Location
State NJ
County Camden
Area Voorhees Twp (20434)
Zoning TC
Rooms
Other Rooms Living Room, Dining Room, Primary Bedroom, Bedroom 2, Bedroom 3, Kitchen, Family Room, Great Room, Laundry, Office, Bathroom 1, Bathroom 2, Attic, Half Bath
Interior
Interior Features Attic, Attic/House Fan, Carpet, Ceiling Fan(s), Combination Dining/Living, Dining Area, Family Room Off Kitchen, Floor Plan - Open, Pantry, Primary Bath(s), Recessed Lighting, Skylight(s), Stall Shower, Tub Shower, Window Treatments, Wood Floors, Other
Hot Water Natural Gas
Heating Central, Forced Air
Cooling Attic Fan, Ceiling Fan(s), Central A/C, Solar On Grid
Flooring Carpet, Wood
Fireplaces Number 1
Fireplaces Type Gas/Propane, Stone
Equipment Cooktop, Dishwasher, Disposal, Dryer, Exhaust Fan, Extra Refrigerator/Freezer, Oven - Self Cleaning, Oven/Range - Gas, Refrigerator, Stainless Steel Appliances, Washer, Water Heater
Fireplace Y
Window Features Bay/Bow,Casement,Double Hung,Screens,Skylights,Sliding
Appliance Cooktop, Dishwasher, Disposal, Dryer, Exhaust Fan, Extra Refrigerator/Freezer, Oven - Self Cleaning, Oven/Range - Gas, Refrigerator, Stainless Steel Appliances, Washer, Water Heater
Heat Source Natural Gas
Laundry Main Floor, Dryer In Unit, Washer In Unit
Exterior
Exterior Feature Patio(s), Porch(es)
Garage Additional Storage Area, Garage - Front Entry, Garage Door Opener, Inside Access
Garage Spaces 4.0
Fence Partially
Utilities Available Cable TV, Electric Available, Natural Gas Available
Water Access N
View Garden/Lawn, Street, Trees/Woods
Roof Type Shingle
Street Surface Black Top
Accessibility None
Porch Patio(s), Porch(es)
Attached Garage 2
Total Parking Spaces 4
Garage Y
Building
Lot Description Cul-de-sac, Front Yard, Irregular, No Thru Street, Open, Partly Wooded, Private, Rear Yard, Trees/Wooded
Story 2
Sewer Public Sewer
Water Public
Architectural Style Colonial
Level or Stories 2
Additional Building Above Grade, Below Grade
Structure Type 9'+ Ceilings,Cathedral Ceilings,Dry Wall
New Construction N
Schools
Elementary Schools Osage E.S.
Middle Schools Voorhees M.S.
High Schools Eastern H.S.
School District Eastern Camden County Reg Schools
Others
Senior Community No
Tax ID 34-00150 04-00022
Ownership Fee Simple
SqFt Source Assessor
Acceptable Financing Conventional, Cash
Horse Property N
Listing Terms Conventional, Cash
Financing Conventional,Cash
Special Listing Condition Standard
Read Less Info
Want to know what your home might be worth? Contact us for a FREE valuation!

Our team is ready to help you sell your home for the highest possible price ASAP

Bought with Gary R Vermaat • Lenny Vermaat & Leonard Inc. Realtors Inc
GET MORE INFORMATION





