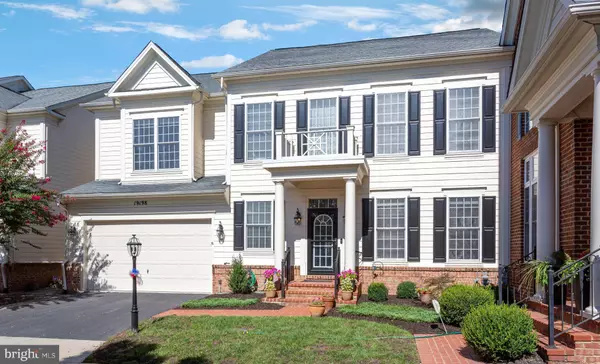For more information regarding the value of a property, please contact us for a free consultation.
Key Details
Sold Price $710,000
Property Type Townhouse
Sub Type Interior Row/Townhouse
Listing Status Sold
Purchase Type For Sale
Square Footage 4,540 sqft
Price per Sqft $156
Subdivision Lansdowne On The Potomac
MLS Listing ID VALO421646
Sold Date 11/10/20
Style Other
Bedrooms 5
Full Baths 4
Half Baths 1
HOA Fees $204/mo
HOA Y/N Y
Abv Grd Liv Area 3,400
Originating Board BRIGHT
Year Built 2003
Annual Tax Amount $6,444
Tax Year 2020
Lot Size 4,356 Sqft
Acres 0.1
Property Description
Beautifully maintained large carriage style home on a cul de sac! 5 bedrooms, 4.5 bathrooms in sought after Lansdowne on the Potomac! Sunlit gourmet kitchen with updated cabinets, granite countertops, center island, pantry, and attached family room with gas fireplace! An expanded Trex deck is right off the family room and overlooks the fenced in backyard. Main level study/5th bedroom with full bathroom. Formal living and dining rooms with gorgeous crown molding and arched openings. Hardwood floors and fresh paint throughout the main level. On the upper level there is a huge owner's bedroom with a dramatic tray ceiling, two walk in closets and luxurious bathroom, an additional 4 spacious bedrooms and 2 full bathrooms complete the space. The lower level has an expansive light and bright basement, with custom wet bar and French doors that lead out to the amazing patio and landscaped grass area. There is also a large storage room with rough in for plumbing for a full bathroom. This home also includes a 2 car garage and breezeway that gives easy access to the back yard. Amazing Lansdowne amenities, include an indoor and outdoor resort style pool, fitness center, tennis courts, tot lot, meeting rooms and outdoor Amphitheater! Don't miss the opportunity to see this incredible home!
Location
State VA
County Loudoun
Zoning 19
Rooms
Other Rooms Living Room, Dining Room, Bedroom 2, Bedroom 3, Bedroom 4, Kitchen, Family Room, Basement, Foyer, Bedroom 1, Storage Room, Bathroom 1, Bathroom 2, Bathroom 3
Basement Full
Main Level Bedrooms 1
Interior
Interior Features Breakfast Area, Carpet, Ceiling Fan(s), Combination Dining/Living, Crown Moldings, Entry Level Bedroom, Family Room Off Kitchen, Kitchen - Gourmet, Kitchen - Island, Pantry, Recessed Lighting, Tub Shower, Walk-in Closet(s), Wet/Dry Bar, Window Treatments, Wood Floors
Hot Water Natural Gas
Heating Forced Air, Zoned
Cooling Central A/C
Fireplaces Number 1
Fireplaces Type Corner, Gas/Propane
Equipment Built-In Microwave, Cooktop, Dishwasher, Disposal, Dryer, Oven - Double, Oven - Wall, Refrigerator, Washer
Fireplace Y
Appliance Built-In Microwave, Cooktop, Dishwasher, Disposal, Dryer, Oven - Double, Oven - Wall, Refrigerator, Washer
Heat Source Natural Gas
Laundry Main Floor
Exterior
Parking Features Built In, Garage - Front Entry, Garage Door Opener, Inside Access
Garage Spaces 4.0
Amenities Available Common Grounds, Community Center, Exercise Room, Pool - Indoor, Pool - Outdoor, Recreational Center, Tennis Courts, Tot Lots/Playground, Volleyball Courts
Water Access N
Accessibility None
Attached Garage 2
Total Parking Spaces 4
Garage Y
Building
Story 3
Sewer Public Sewer
Water Community
Architectural Style Other
Level or Stories 3
Additional Building Above Grade, Below Grade
New Construction N
Schools
School District Loudoun County Public Schools
Others
HOA Fee Include Common Area Maintenance,High Speed Internet,Pool(s),Snow Removal,Trash
Senior Community No
Tax ID 081160806000
Ownership Fee Simple
SqFt Source Assessor
Acceptable Financing Cash, Conventional, FHA, VA
Listing Terms Cash, Conventional, FHA, VA
Financing Cash,Conventional,FHA,VA
Special Listing Condition Standard
Read Less Info
Want to know what your home might be worth? Contact us for a FREE valuation!

Our team is ready to help you sell your home for the highest possible price ASAP

Bought with Debra A Hall • Century 21 Redwood Realty
GET MORE INFORMATION





