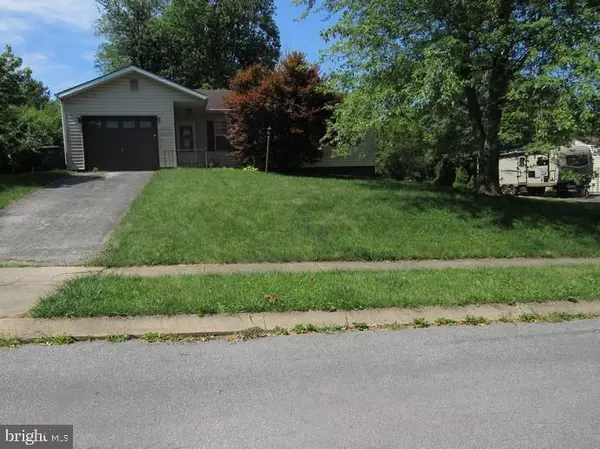For more information regarding the value of a property, please contact us for a free consultation.
Key Details
Sold Price $138,666
Property Type Single Family Home
Sub Type Detached
Listing Status Sold
Purchase Type For Sale
Square Footage 1,888 sqft
Price per Sqft $73
Subdivision Druck Valley Manor
MLS Listing ID PAYK144126
Sold Date 09/28/20
Style Ranch/Rambler
Bedrooms 3
Full Baths 1
Half Baths 1
HOA Y/N N
Abv Grd Liv Area 1,188
Originating Board BRIGHT
Year Built 1987
Annual Tax Amount $3,657
Tax Year 2020
Lot Size 0.480 Acres
Acres 0.48
Property Description
>>>>Multiple Offer Notification-DUE 08/29/2020 By 2PM. We are involved in a multiple offer situation on the above referenced property. All updated offers must be delivered in writing and MUST BE COMPLETE to be considered. That would mean addresses and zip codes for all parties on the form and answers to all questions. The only forms required at this time are VA Offer Forms (In Associated Docs), and Proof of Funds and/or Mortgage Approval.<<<< Solid Rancher located in Central Schools. Open Floor Plan With Living Room/Dining Room Combo, Kitchen, 3 Bedrooms With 2 On Main Level, Master Bath, Attached 2-Car Garage PLUS Off Street Parking. Large Fenced Yard, Deck. A great location with an easy commute to Harrisburg, Lancaster, or Baltimore. Buyer pays all transfer costs. Sold As-Is. Seller will do no repairs. **Prior to seller receipt and approval of the full title package from foreclosure, title to the property will be conveyed via Quick Claim Deed.** CASH OFFERS REQUIRE PROOF OF FUNDS DATED WITHIN PAST 30 DAYS. ALL FINANCED OFFERS REQUIRE PRE-APPROVAL. This property may qualify for Seller Financing (Vendee). EMD must be cashiers check made payable to Buyer Select Closing Agent. *** This Property has been identified as being in FEMA Flood Zone X Designation Definition: Moderate to Low Risk Areas Area of moderate flood hazard, usually the area between the limits of the 100-year and 500-year floods. Are also used to designate base floodplains of lesser hazards, such as areas protected by levees from 100-year flood, or shallow flooding areas with average depths of less than one foot or drainage areas less than 1 square mile.*** ***PLUMBING - System did not hold pressure. Water (or gas) will not be on for inspections.*** ***Seller is not aware of exact condition of all major mechanicals such has HVAC, electrical, plumbing, septic and well if applicable. Seller is not aware of exact condition of HVAC*** ****Roof - may be near end of economic life. Seller is not aware of exact condition. Ceiling damage throughout property.**** Equal Housing Opportunity.
Location
State PA
County York
Area Springettsbury Twp (15246)
Zoning RS
Rooms
Other Rooms Living Room, Dining Room, Bedroom 2, Bedroom 3, Kitchen, Family Room, Bedroom 1, Bathroom 1, Half Bath
Basement Full, Partially Finished
Main Level Bedrooms 2
Interior
Interior Features Combination Dining/Living, Floor Plan - Open, Kitchen - Efficiency, Primary Bath(s)
Hot Water Natural Gas
Heating Forced Air
Cooling Central A/C
Flooring Carpet, Laminated, Vinyl
Fireplace N
Heat Source Natural Gas
Exterior
Exterior Feature Deck(s), Porch(es)
Parking Features Garage - Front Entry
Garage Spaces 4.0
Water Access N
View Panoramic
Roof Type Asphalt
Street Surface Black Top
Accessibility None
Porch Deck(s), Porch(es)
Road Frontage Boro/Township
Attached Garage 1
Total Parking Spaces 4
Garage Y
Building
Lot Description Level, Rear Yard, Front Yard, Private
Story 1
Sewer Public Sewer
Water Public
Architectural Style Ranch/Rambler
Level or Stories 1
Additional Building Above Grade, Below Grade
Structure Type Dry Wall
New Construction N
Schools
Middle Schools Central York
High Schools Central York
School District Central York
Others
Senior Community No
Tax ID 46-000-35-0026-00-00000
Ownership Fee Simple
SqFt Source Assessor
Acceptable Financing Cash
Horse Property N
Listing Terms Cash
Financing Cash
Special Listing Condition REO (Real Estate Owned)
Read Less Info
Want to know what your home might be worth? Contact us for a FREE valuation!

Our team is ready to help you sell your home for the highest possible price ASAP

Bought with Dylan Madsen • Coldwell Banker Realty
GET MORE INFORMATION





