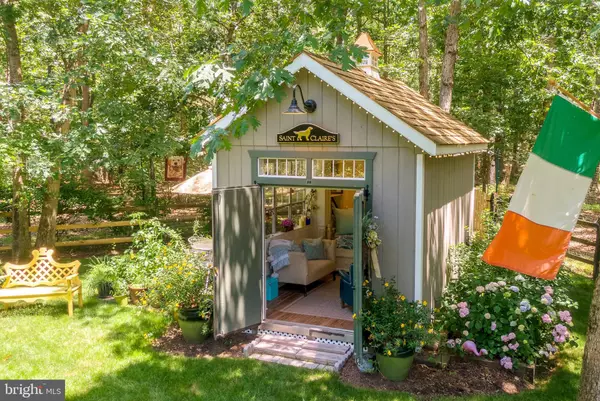For more information regarding the value of a property, please contact us for a free consultation.
Key Details
Sold Price $579,800
Property Type Single Family Home
Sub Type Detached
Listing Status Sold
Purchase Type For Sale
Square Footage 3,281 sqft
Price per Sqft $176
Subdivision Autumn Rise
MLS Listing ID NJBL375390
Sold Date 08/27/20
Style Traditional
Bedrooms 4
Full Baths 2
Half Baths 1
HOA Y/N N
Abv Grd Liv Area 3,281
Originating Board BRIGHT
Year Built 1993
Annual Tax Amount $12,847
Tax Year 2019
Lot Size 1.419 Acres
Acres 1.42
Lot Dimensions 127x276x300x463
Property Description
If your plans are to stay home this summer and love your surroundings, this is where you'll want to be! This extraordinary home was custom built by WJ Sauerwine Builders and is NOT a cookie cutter tract home. You'll escape the daily grind in a place all your own just steps from your back door in a perfectly designed cozy cottage -She Shed- a true retreat with heat and AC that can be enjoyed all year long in this absolutely picturesque, beautifully landscaped and private fenced-in yard back. Recent upgrades include a remodeled kitchen, remodeled master bathroom and hall bathroom, hardwood floors throughout, including all of the bedrooms, New roof and skylights (2019) freshly paved driveway, Security system, Irrigation system, gas fireplace, newer AC (2014) and so much more. Beautifully appointed this home features formal living and dining rooms, a first floor library, and a spacious and comfortable family room with a gas fireplace. The beautifully remodeled gourmet kitchen features a cathedral ceiling, quartz countertops, stainless steel appliances, a custom crafted center island with built-in microwave, skylights and an adjoining breakfast room. A screened sun porch is the perfect place to take in the picturesque views of the back yard. A powder room, mudroom and laundry room complete the first floor. The master bedroom features a beautifully remodeled master bathroom, each of the bedrooms have walk-in closets and the hall bathroom has also been remodeled to perfection! Additional features worth noting include wainscoting, crown moldings and lots of recessed lighting. The ultimate backyard features whimsical gardens, a patio with a gas fire pit, a newer swim spa (2017) with a brand new heater and of course the seriously stellar backyard getaway the She Shed. Beyond the fence is a cleared half acre area for your dog to roam. You'll never want to leave this little piece of paradise.
Location
State NJ
County Burlington
Area Medford Twp (20320)
Zoning RDG
Rooms
Other Rooms Living Room, Dining Room, Primary Bedroom, Bedroom 2, Bedroom 3, Bedroom 4, Kitchen, Family Room, Library, Foyer, Laundry, Storage Room, Primary Bathroom
Basement Full, Heated
Interior
Interior Features Attic, Attic/House Fan, Built-Ins, Ceiling Fan(s), Crown Moldings, Curved Staircase, Family Room Off Kitchen, Kitchen - Eat-In, Kitchen - Gourmet, Kitchen - Island, Primary Bath(s), Pantry, Recessed Lighting, Skylight(s), Soaking Tub, Stall Shower, Window Treatments, Wood Floors
Hot Water Natural Gas
Heating Forced Air
Cooling Central A/C
Fireplaces Number 1
Heat Source Natural Gas
Exterior
Parking Features Garage - Side Entry, Inside Access, Oversized
Garage Spaces 10.0
Water Access N
Roof Type Shingle,Architectural Shingle
Accessibility None
Attached Garage 2
Total Parking Spaces 10
Garage Y
Building
Lot Description Backs to Trees, Backs - Open Common Area, Cul-de-sac, Front Yard, Landscaping, Level, No Thru Street, Open, Premium, Private, Rear Yard, Rural, SideYard(s)
Story 3
Sewer Septic Exists
Water Public
Architectural Style Traditional
Level or Stories 3
Additional Building Above Grade, Below Grade
New Construction N
Schools
Elementary Schools Chairville E.S.
Middle Schools Medford Township Memorial
High Schools Shawnee H.S.
School District Medford Township Public Schools
Others
Senior Community No
Tax ID 20-05301 01-00027 15
Ownership Fee Simple
SqFt Source Assessor
Special Listing Condition Standard
Read Less Info
Want to know what your home might be worth? Contact us for a FREE valuation!

Our team is ready to help you sell your home for the highest possible price ASAP

Bought with Deborah A Sabel • Long & Foster Real Estate, Inc.




