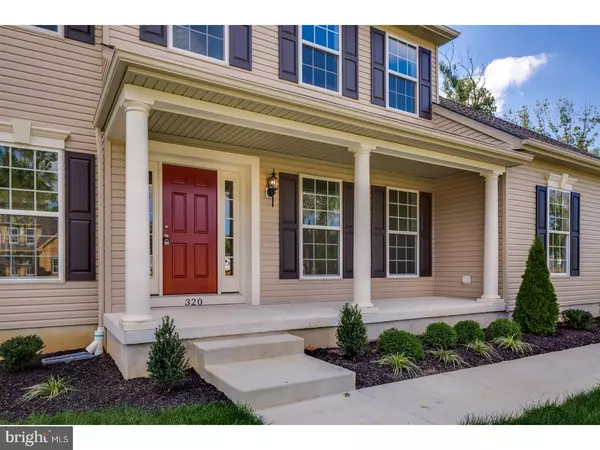For more information regarding the value of a property, please contact us for a free consultation.
Key Details
Sold Price $419,900
Property Type Single Family Home
Sub Type Detached
Listing Status Sold
Purchase Type For Sale
Square Footage 3,562 sqft
Price per Sqft $117
Subdivision Fox Hunt
MLS Listing ID 1000360309
Sold Date 05/21/18
Style Colonial
Bedrooms 4
Full Baths 2
Half Baths 1
HOA Fees $26/mo
HOA Y/N Y
Abv Grd Liv Area 3,562
Originating Board TREND
Year Built 2017
Annual Tax Amount $12,764
Tax Year 2018
Lot Size 0.406 Acres
Acres 0.41
Lot Dimensions 118 X 150
Property Description
BRAND NEW, MOVE-IN READY HOME with FINISHED BASEMENT! Priced reduced for savings of more than NINETEEN THOUSAND DOLLARS! This ENERGY STAR CERTIFIED Home was built by the Award winning team at Bruce Paparone New Homes, the Wexford model combines the best of all worlds: style, design, value & size with luxurious amenities. This well thought out plan offers everything you need & more. Enter it's welcoming foyer which features hardwood floors & looks into the study & spacious formal living room. Exploring further into the home, you will encounter the perfect open layout, which includes a large center island kitchen with granite counter tops, hardwood floors, stainless steel appliances & breakfast nook that looks onto the oversize family room w/vaulted ceiling & gas fireplace. The first floor also features a large dining room made for formal entertaining. 2nd floor highlights include a master suite w/dramatic double door entry, luxury master bath & enormous walk-in closet. A second walk-in closet is featured in bedroom two. The Wexford marries value and luxury to bring you the perfect home for your family.! The Fox Hunt community is in a secluded, wooded cul de sac location & convenient commute to Philadelphia & Delaware via Route 295 make this a popular place to make your home.
Location
State NJ
County Gloucester
Area East Greenwich Twp (20803)
Zoning R3
Rooms
Other Rooms Living Room, Dining Room, Primary Bedroom, Bedroom 2, Bedroom 3, Kitchen, Family Room, Bedroom 1, Study, Other, Attic
Basement Full
Interior
Interior Features Primary Bath(s), Kitchen - Island, Butlers Pantry, Kitchen - Eat-In
Hot Water Natural Gas
Heating Forced Air
Cooling Central A/C
Flooring Wood, Fully Carpeted, Tile/Brick
Fireplaces Number 1
Fireplaces Type Gas/Propane
Equipment Oven - Self Cleaning, Dishwasher, Disposal, Energy Efficient Appliances, Built-In Microwave
Fireplace Y
Appliance Oven - Self Cleaning, Dishwasher, Disposal, Energy Efficient Appliances, Built-In Microwave
Heat Source Natural Gas
Laundry Main Floor
Exterior
Exterior Feature Patio(s)
Garage Spaces 5.0
Utilities Available Cable TV
Water Access N
Roof Type Pitched,Shingle
Accessibility None
Porch Patio(s)
Attached Garage 2
Total Parking Spaces 5
Garage Y
Building
Lot Description Level, Front Yard, Rear Yard
Story 2
Foundation Concrete Perimeter
Sewer Public Sewer
Water Public
Architectural Style Colonial
Level or Stories 2
Additional Building Above Grade
Structure Type Cathedral Ceilings,9'+ Ceilings
New Construction Y
Schools
Elementary Schools Samuel Mickle School
School District East Greenwich Township Public Schools
Others
Pets Allowed Y
HOA Fee Include Common Area Maintenance
Senior Community No
Tax ID 03-00502-00062
Ownership Fee Simple
Acceptable Financing Conventional, FHA 203(b)
Listing Terms Conventional, FHA 203(b)
Financing Conventional,FHA 203(b)
Pets Description Case by Case Basis
Read Less Info
Want to know what your home might be worth? Contact us for a FREE valuation!

Our team is ready to help you sell your home for the highest possible price ASAP

Bought with Paul A Franke • Keller Williams Realty - Washington Township
GET MORE INFORMATION





