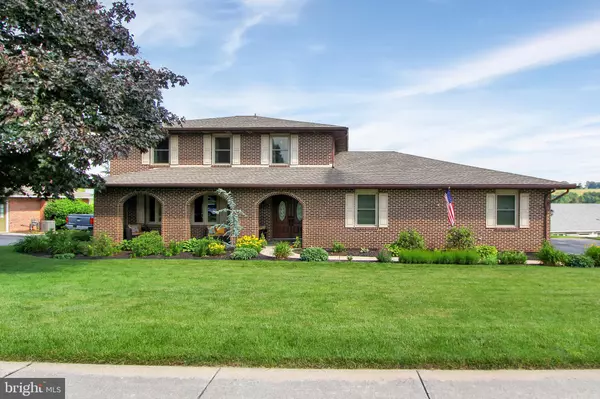For more information regarding the value of a property, please contact us for a free consultation.
Key Details
Sold Price $335,000
Property Type Single Family Home
Sub Type Detached
Listing Status Sold
Purchase Type For Sale
Square Footage 3,004 sqft
Price per Sqft $111
Subdivision Penn Oaks
MLS Listing ID PAYK138076
Sold Date 07/24/20
Style Colonial
Bedrooms 4
Full Baths 2
Half Baths 2
HOA Y/N N
Abv Grd Liv Area 2,430
Originating Board BRIGHT
Year Built 1990
Annual Tax Amount $7,099
Tax Year 2019
Lot Size 0.327 Acres
Acres 0.33
Property Description
Meticulous 2 Story Colonial in Penn Oaks with beautiful curb appeal, spacious floor plan, 4 bedrooms, and 2 full and 2 half baths. First floor features all new Luxury Vinyl Plank flooring and neutral colors. Walkin to a cheery Foyer, Living Room with bay window and gas fireplace, formal Dining Room with bay window, bright Kitchen with stainless steel appliances and granite counters, open Dining Area and Butler Pantry. This level includes an oversized Family Room with entrance to the inviting 3-Season Room that overlooks the Ingound Pool and Fenced Patio. Large main level laundry with great storage. Second Level includes large Master Bedroom suite with Full Bath and plenty of closet space along with 3 other Bedrooms and a full Bath. Plenty of room to relax in the newly renovated Lower Level with wet bar and half Bath. Oversized 2 car garage, semi-private rear yard with mature landscaping. See Update Document for additional features. Make this home YOUR Retreat!
Location
State PA
County York
Area Windsor Twp (15253)
Zoning RESIDENTIAL
Rooms
Other Rooms Living Room, Dining Room, Bedroom 2, Bedroom 3, Bedroom 4, Kitchen, Game Room, Family Room, Foyer, Bedroom 1, Sun/Florida Room, Utility Room
Basement Partially Finished
Interior
Interior Features Kitchen - Eat-In, Dining Area, Wet/Dry Bar
Hot Water Natural Gas
Heating Forced Air
Cooling Central A/C
Flooring Carpet, Ceramic Tile, Laminated, Wood
Fireplaces Number 1
Fireplaces Type Brick, Gas/Propane, Fireplace - Glass Doors
Equipment Built-In Microwave, Dishwasher, Oven/Range - Gas, Refrigerator, Stainless Steel Appliances, Water Heater - High-Efficiency, Stove
Fireplace Y
Window Features Bay/Bow,Insulated
Appliance Built-In Microwave, Dishwasher, Oven/Range - Gas, Refrigerator, Stainless Steel Appliances, Water Heater - High-Efficiency, Stove
Heat Source Natural Gas
Laundry Main Floor
Exterior
Exterior Feature Patio(s)
Parking Features Garage Door Opener, Garage - Side Entry, Inside Access
Garage Spaces 2.0
Fence Vinyl
Pool In Ground, Fenced
Utilities Available Cable TV, Phone
Water Access N
View Street
Roof Type Asphalt
Accessibility Level Entry - Main
Porch Patio(s)
Road Frontage Boro/Township
Attached Garage 2
Total Parking Spaces 2
Garage Y
Building
Lot Description Front Yard, Level, Rear Yard, SideYard(s)
Story 2
Foundation Crawl Space
Sewer Public Sewer
Water Public
Architectural Style Colonial
Level or Stories 2
Additional Building Above Grade, Below Grade
Structure Type Dry Wall
New Construction N
Schools
Elementary Schools Locust Grove
Middle Schools Red Lion Area Junior
High Schools Red Lion Area Senior
School District Red Lion Area
Others
Senior Community No
Tax ID 53-000-17-0048-00-00000
Ownership Fee Simple
SqFt Source Estimated
Acceptable Financing Cash, FHA, Conventional, VA, USDA
Listing Terms Cash, FHA, Conventional, VA, USDA
Financing Cash,FHA,Conventional,VA,USDA
Special Listing Condition Standard
Read Less Info
Want to know what your home might be worth? Contact us for a FREE valuation!

Our team is ready to help you sell your home for the highest possible price ASAP

Bought with Jamie S Clinton • Keller Williams Elite
GET MORE INFORMATION





