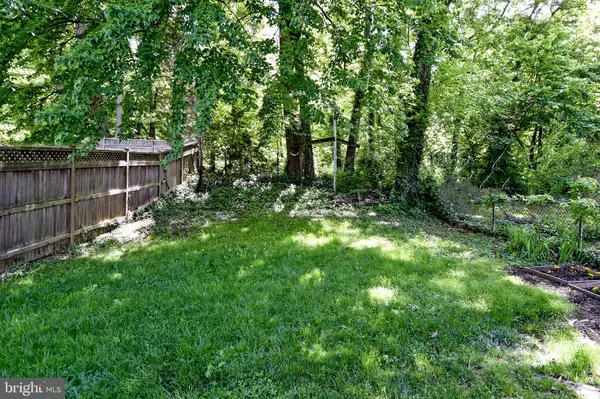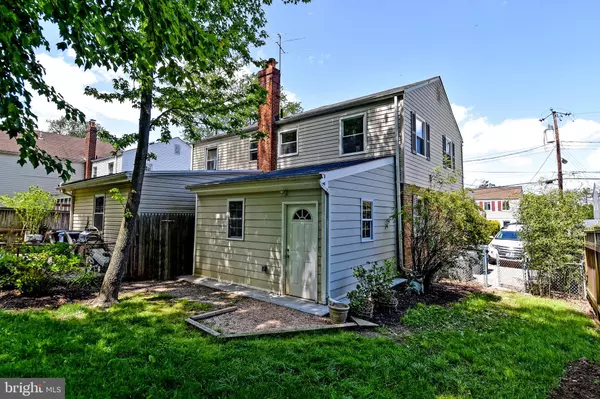For more information regarding the value of a property, please contact us for a free consultation.
Key Details
Sold Price $415,000
Property Type Single Family Home
Sub Type Twin/Semi-Detached
Listing Status Sold
Purchase Type For Sale
Square Footage 1,091 sqft
Price per Sqft $380
Subdivision Huntington
MLS Listing ID VAFX1124790
Sold Date 06/25/20
Style Colonial
Bedrooms 2
Full Baths 1
HOA Y/N N
Abv Grd Liv Area 956
Originating Board BRIGHT
Year Built 1949
Annual Tax Amount $4,420
Tax Year 2020
Lot Size 3,757 Sqft
Acres 0.09
Lot Dimensions 30x123
Property Description
This home boasts 3 levels and has 2 bedrooms and 1 bath. It has been freshly painted. One of the rare features about this home is it backs to woods. Another unique feature is the 14 x 11 family room off the kitchen. When you enter the living room, you cannot miss the lovely refinished hardwood flooring and the light from the windows. The windows are double-pane. The kitchen has been renovated with wood cabinets, light granite counters and new light tile flooring. The family room is just off the kitchen and is unique as most of the homes here in Huntington do not have this additional room. It is large, has new carpet, a ceiling fan and an outside entrance. As you head upstairs to see the 2 bedrooms and full bath you will see the linen closet in the hall. The Master bedroom is very bright as it has 3 windows and a walk-in closet. The 2nd bedroom has the refinished hardwood flooring and large windows. The updated bathroom has new bath surround tile, vanity and lighting. The lower level includes a recreation room with new carpet. The utility room is complete with a washer and dryer. It is easy commuting just minutes to Old Town. The Huntington Metro is just around the corner.
Location
State VA
County Fairfax
Zoning 180
Direction Northeast
Rooms
Other Rooms Living Room, Dining Room, Bedroom 2, Kitchen, Family Room, Bedroom 1, Recreation Room, Utility Room, Bathroom 1
Basement Full, Connecting Stairway, Partially Finished, Sump Pump
Interior
Interior Features Ceiling Fan(s), Combination Dining/Living, Family Room Off Kitchen, Floor Plan - Traditional, Kitchen - Galley, Tub Shower, Upgraded Countertops, Wood Floors, Attic
Hot Water Natural Gas
Heating Forced Air
Cooling Central A/C, Ceiling Fan(s)
Flooring Hardwood, Partially Carpeted, Ceramic Tile
Equipment Dishwasher, Disposal, Exhaust Fan, Oven - Single, Refrigerator, Stove, Washer, Water Heater, Dryer - Gas
Furnishings No
Fireplace N
Window Features Double Pane,Double Hung,Vinyl Clad,Screens
Appliance Dishwasher, Disposal, Exhaust Fan, Oven - Single, Refrigerator, Stove, Washer, Water Heater, Dryer - Gas
Heat Source Natural Gas
Laundry Basement, Dryer In Unit, Washer In Unit
Exterior
Garage Spaces 2.0
Fence Chain Link, Rear, Partially
Utilities Available Fiber Optics Available, Electric Available, Natural Gas Available, Sewer Available, Water Available
Water Access N
View Street
Roof Type Asphalt,Shingle
Street Surface Black Top
Accessibility None
Road Frontage City/County
Total Parking Spaces 2
Garage N
Building
Lot Description Front Yard, Rear Yard, Road Frontage, SideYard(s), Backs to Trees
Story 3
Foundation Block
Sewer Public Sewer
Water Public
Architectural Style Colonial
Level or Stories 3
Additional Building Above Grade, Below Grade
New Construction N
Schools
School District Fairfax County Public Schools
Others
Pets Allowed Y
Senior Community No
Tax ID 0831 10 0062A
Ownership Fee Simple
SqFt Source Assessor
Security Features Smoke Detector
Acceptable Financing Cash, Conventional, FHA, VA
Horse Property N
Listing Terms Cash, Conventional, FHA, VA
Financing Cash,Conventional,FHA,VA
Special Listing Condition Standard
Pets Allowed No Pet Restrictions
Read Less Info
Want to know what your home might be worth? Contact us for a FREE valuation!

Our team is ready to help you sell your home for the highest possible price ASAP

Bought with Gregory C Koons • Weichert, REALTORS




