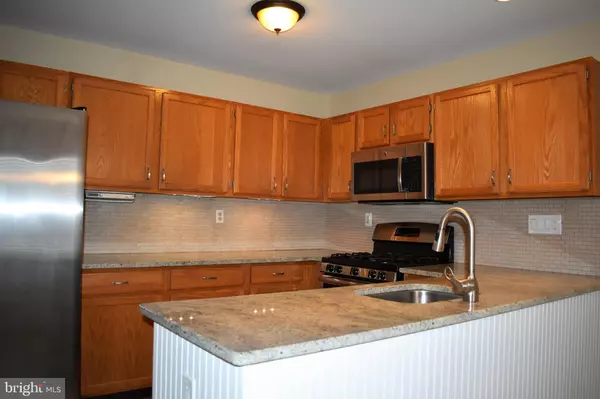For more information regarding the value of a property, please contact us for a free consultation.
Key Details
Sold Price $335,000
Property Type Townhouse
Sub Type End of Row/Townhouse
Listing Status Sold
Purchase Type For Sale
Square Footage 2,412 sqft
Price per Sqft $138
Subdivision Plum Tree Village
MLS Listing ID PACT496692
Sold Date 03/27/20
Style Colonial,Traditional
Bedrooms 3
Full Baths 2
Half Baths 1
HOA Fees $197/mo
HOA Y/N Y
Abv Grd Liv Area 2,112
Originating Board BRIGHT
Year Built 1994
Annual Tax Amount $3,727
Tax Year 2019
Lot Size 2,007 Sqft
Acres 0.05
Lot Dimensions 0.00 x 0.00
Property Description
Plum Tree Village West Chester-Beautiful End Unit Townhome! One of the Best Values in West Chester School District. Backs to acres and acres of open space and is tucked away in one of the most private sections of the neighborhood. Special features of this home include Beautiful eat in kitchen finely appointed with an abundance of Granite counters, upgraded sink, upgraded stainless appliances, and breakfast nook. The first floor plan offers up an open design with a huge great room and dining area combination complete with gorgeous hardwood floors throughout, crown moldings, and sliders to over-sized 27 ft x 10 ft deck with views of the common area. On the second floor you will find 3 large bedrooms including the luxurious 17 x 15 ft Master Suite with double door entry, upgraded tile bath, and incredibly spacious walk in closet. The Third floor of a room suited for many uses including a 4th bedroom/loft/office or any use you desire. An extra bonus of this generous floor plan is a finished basement with sliders to patio, additional closet space and a large storage room complete with laundry. Parking is assigned with plenty of visitor parking nearby. Roof was replaced by the HOA in 2014. Perfect location for most commutes and ideal access to West Chester Borough , all shopping, dining, and recreation! East Bradford Township's best kept secret!
Location
State PA
County Chester
Area East Bradford Twp (10351)
Zoning R4
Direction Northeast
Rooms
Other Rooms Dining Room, Primary Bedroom, Bedroom 2, Bedroom 3, Kitchen, Great Room, Loft, Recreation Room
Basement Full, Daylight, Full, Walkout Level
Interior
Interior Features Carpet, Dining Area, Ceiling Fan(s), Crown Moldings, Floor Plan - Open, Kitchen - Eat-In, Primary Bath(s), Recessed Lighting, Pantry, Upgraded Countertops, Walk-in Closet(s), Wood Floors
Hot Water Natural Gas
Heating Forced Air
Cooling Central A/C
Flooring Hardwood, Carpet, Tile/Brick
Equipment Built-In Microwave, Dishwasher, Oven - Self Cleaning, Oven/Range - Gas, Stainless Steel Appliances
Furnishings No
Fireplace N
Appliance Built-In Microwave, Dishwasher, Oven - Self Cleaning, Oven/Range - Gas, Stainless Steel Appliances
Heat Source Natural Gas
Laundry Basement
Exterior
Parking On Site 2
Water Access N
Roof Type Shingle,Asphalt
Accessibility None
Garage N
Building
Lot Description Backs - Open Common Area
Story 2
Foundation Active Radon Mitigation
Sewer Public Sewer
Water Public
Architectural Style Colonial, Traditional
Level or Stories 2
Additional Building Above Grade, Below Grade
New Construction N
Schools
School District West Chester Area
Others
HOA Fee Include Trash,Lawn Maintenance,Snow Removal,Common Area Maintenance
Senior Community No
Tax ID 51-08 -0134
Ownership Fee Simple
SqFt Source Assessor
Acceptable Financing Cash, Conventional
Horse Property N
Listing Terms Cash, Conventional
Financing Cash,Conventional
Special Listing Condition Standard
Read Less Info
Want to know what your home might be worth? Contact us for a FREE valuation!

Our team is ready to help you sell your home for the highest possible price ASAP

Bought with Maria A McAnulty • Century 21 The Real Estate Store
GET MORE INFORMATION





