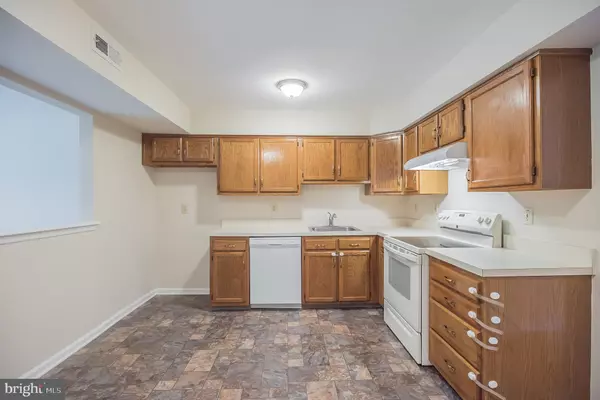For more information regarding the value of a property, please contact us for a free consultation.
Key Details
Sold Price $154,500
Property Type Condo
Sub Type Condo/Co-op
Listing Status Sold
Purchase Type For Sale
Square Footage 1,742 sqft
Price per Sqft $88
Subdivision Walnut Glen
MLS Listing ID NJGL248426
Sold Date 12/30/19
Style Traditional
Bedrooms 3
Full Baths 2
Half Baths 1
Condo Fees $253/mo
HOA Y/N N
Abv Grd Liv Area 1,742
Originating Board BRIGHT
Year Built 1988
Annual Tax Amount $3,872
Tax Year 2018
Lot Dimensions 0.00 x 0.00
Property Description
Welcome home to your new 3 bedroom, 2 1/2 bath townhouse in the popular community of Walnut Glen in historic Mullica Hill! Freshly painted throughout and with lots of "newer" throughout, there's nothing to do but unpack and enjoy the easy life of townhome living! Offering over 1700+ sqft of living space, you'll love the floor plan that your new home has to offer. On the main floor you'll have an eat in kitchen, a dining room that could also make a good office space if that better suits you and a spacious living room with sliding glass doors leading out to the back yard area with no homes behind you! Upstairs you'll have 3 spacious bedrooms, one being the master bedroom with private bath and then a second hall bath as well. Your laundry area is conveniently located up here and there's plenty of closet/storage space too! Located within the sought after Clearview Regional school district and just a short drive away from Rowan University it's the perfect location for you! Walk to Historic downtown and enjoy having restaurants, shopping, grocery, fitness and medical centers all within walking distance. So don't delay...put this awesome choice on your list of homes to tour today and start packing!
Location
State NJ
County Gloucester
Area Harrison Twp (20808)
Zoning R2
Rooms
Other Rooms Living Room, Dining Room, Primary Bedroom, Bedroom 2, Bedroom 3, Kitchen, Family Room
Interior
Interior Features Kitchen - Eat-In
Hot Water Natural Gas
Heating Forced Air
Cooling Central A/C
Fireplace N
Heat Source Natural Gas
Laundry Upper Floor
Exterior
Water Access N
Accessibility None
Garage N
Building
Story 2
Sewer Public Sewer
Water Public
Architectural Style Traditional
Level or Stories 2
Additional Building Above Grade, Below Grade
New Construction N
Schools
Elementary Schools Harrison Township E.S.
Middle Schools Clearview Regional M.S.
High Schools Clearview Regional H.S.
School District Clearview Regional Schools
Others
HOA Fee Include Lawn Maintenance,Snow Removal
Senior Community No
Tax ID 08-00057 10-00001 01-C0316
Ownership Fee Simple
SqFt Source Assessor
Acceptable Financing Cash, Conventional, FHA 203(b), VA, USDA
Listing Terms Cash, Conventional, FHA 203(b), VA, USDA
Financing Cash,Conventional,FHA 203(b),VA,USDA
Special Listing Condition Standard
Read Less Info
Want to know what your home might be worth? Contact us for a FREE valuation!

Our team is ready to help you sell your home for the highest possible price ASAP

Bought with Matt Donnelly • Century 21 Alliance - Mantua
GET MORE INFORMATION





