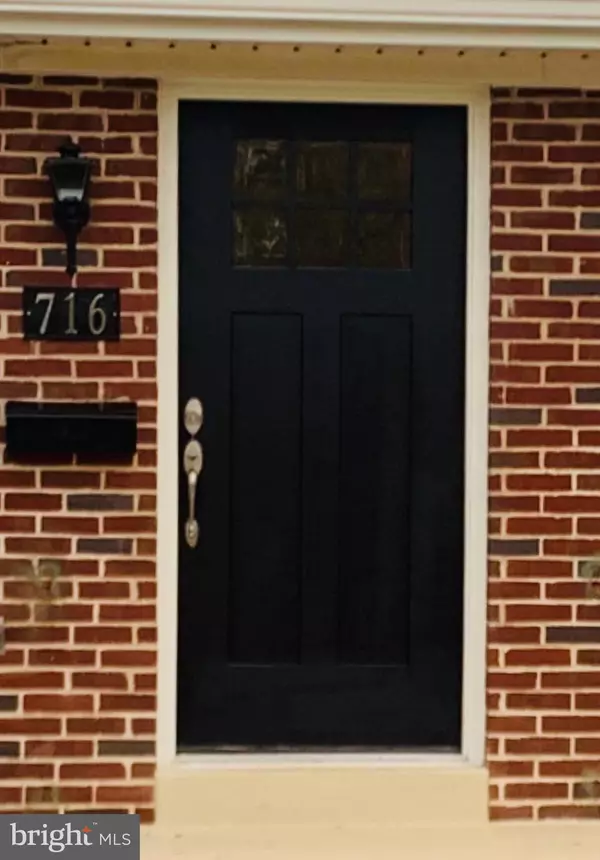For more information regarding the value of a property, please contact us for a free consultation.
Key Details
Sold Price $185,500
Property Type Single Family Home
Sub Type Detached
Listing Status Sold
Purchase Type For Sale
Square Footage 1,503 sqft
Price per Sqft $123
Subdivision 8Th Ward
MLS Listing ID PALA141844
Sold Date 12/27/19
Style Ranch/Rambler
Bedrooms 4
Full Baths 1
Half Baths 1
HOA Y/N N
Abv Grd Liv Area 1,062
Originating Board BRIGHT
Year Built 1955
Annual Tax Amount $4,250
Tax Year 2020
Lot Size 6,970 Sqft
Acres 0.16
Lot Dimensions 0.00 x 0.00
Property Description
Back on the market! Buyers financing fell through. Must see this beauty! Welcome home! This beautifully renovated ranch with an open floor plan for the kitchen and dining area in addition to the enclosed screened porch and finished basement will give you ample space to entertain your guests for years to come. It's waiting for it's new family just in time for the holiday season. Almost every inch of this property has been updated and held to a very meticulous standard that anyone would be proud to call this their own! Brand new kitchen, bath, updated electric, plumbing, refinished floors, new paint, new floors, you name it, the seller had it upgraded and or updated! The seller wanted to make this the dream home for the new owner therefore tried to take care of every possible detail so over time the new owners being wowed by the thought of yes they even thought of that extra detail too. It's situated in a very desirable quiet neighborhood that is close to all major roads and shopping and is truly the perfect one floor living home. The basement is also completely finished and allows for additional living space for a potential fourth bedroom with a large living area. It can be accessed through the main house or through the garage as a separate entrance. This home offers so much warmth and charm you're sure to want to stay. This home shows very easily so don't miss out on the chance to tour it. It's a rare find and won't last long.
Location
State PA
County Lancaster
Area Lancaster City (10533)
Zoning C-513
Rooms
Other Rooms Living Room, Bedroom 2, Bedroom 3, Kitchen, Bedroom 1, Bathroom 1, Screened Porch
Basement Full
Main Level Bedrooms 3
Interior
Interior Features Attic, Ceiling Fan(s), Combination Kitchen/Dining, Floor Plan - Open, Kitchen - Island, Tub Shower, Wood Floors
Heating None
Cooling Central A/C
Flooring Hardwood, Laminated
Equipment Built-In Microwave, Dishwasher, Oven/Range - Gas, Refrigerator, Water Heater
Fireplace N
Appliance Built-In Microwave, Dishwasher, Oven/Range - Gas, Refrigerator, Water Heater
Heat Source Natural Gas
Exterior
Exterior Feature Enclosed, Porch(es)
Parking Features Basement Garage, Additional Storage Area, Garage - Rear Entry, Inside Access
Garage Spaces 1.0
Water Access N
Roof Type Shingle,Rubber
Accessibility None
Porch Enclosed, Porch(es)
Attached Garage 1
Total Parking Spaces 1
Garage Y
Building
Lot Description Front Yard, Interior, Level, Open, SideYard(s)
Story 1
Sewer Public Sewer
Water Public
Architectural Style Ranch/Rambler
Level or Stories 1
Additional Building Above Grade, Below Grade
Structure Type Dry Wall,Block Walls
New Construction N
Schools
High Schools Mccaskey Campus
School District School District Of Lancaster
Others
Senior Community No
Tax ID 338-25648-0-0000
Ownership Fee Simple
SqFt Source Assessor
Acceptable Financing Cash, Conventional, FHA, VA
Listing Terms Cash, Conventional, FHA, VA
Financing Cash,Conventional,FHA,VA
Special Listing Condition Standard
Read Less Info
Want to know what your home might be worth? Contact us for a FREE valuation!

Our team is ready to help you sell your home for the highest possible price ASAP

Bought with Maria J Heisey • Berkshire Hathaway HomeServices Homesale Realty
GET MORE INFORMATION





