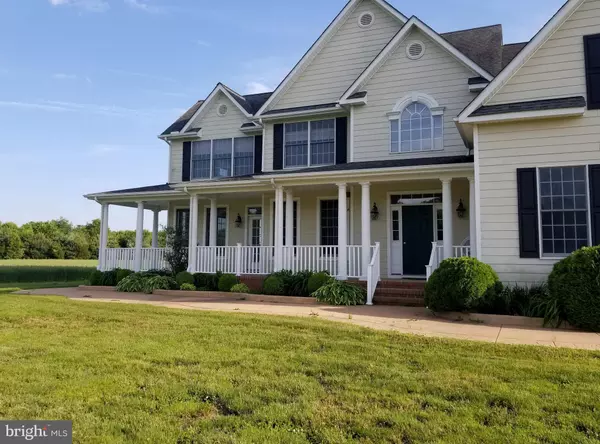For more information regarding the value of a property, please contact us for a free consultation.
Key Details
Sold Price $570,000
Property Type Single Family Home
Sub Type Detached
Listing Status Sold
Purchase Type For Sale
Square Footage 3,484 sqft
Price per Sqft $163
Subdivision Ashland Meadows
MLS Listing ID MDQA139874
Sold Date 12/13/19
Style Colonial
Bedrooms 5
Full Baths 2
Half Baths 1
HOA Y/N N
Abv Grd Liv Area 3,484
Originating Board BRIGHT
Year Built 2005
Annual Tax Amount $4,819
Tax Year 2018
Lot Size 7.000 Acres
Acres 7.0
Lot Dimensions 0.00 x 0.00
Property Description
Welcome Home!!Must see this Spacious 2 story home w/ 5 BR, 2.5 Bath. Move in Ready!! An open foyer with wood flooring awaits you as you enter the front of the house. Lots of Windows to Capture every angle of the peaceful and tranquil Cleared 7 acre yard. Two Heat Pumps, Programmable Thermostats. Large Gourmet Eat in Kitchen with Silestone counters, Maple Cabinets, Island, tile floor, Like New May Tag Appliances, and plenty of pantry space is the heart of the main floor, large Den, separate Dining Room/Office and a spacious Sun Room all flow into the kitchen. In house access to the 2 car attached garage. A wooden stair case takes you upstairs to a Master BR w/ Sitting Room which could be made into a large master closet, Master Bath w/ Double Sinks, Spa Tub and Shower. Four more spacious bedrooms await you down the hall along with a Full bath with Double Sinks. Laundry Rooms on the main floor and 2nd floor is furnished with 2 Maytag washers & 2 Maytag dryers included, laundry hook ups in the garage as well. Large Detached 3 Bay 1200 Sq Ft Garage, doors open on both sides of this huge space. Great Space for extra vehicles, tinkering or friendly gatherings. The back yard has a very large fenced in area for your little ones and pets. A stamped cement walkway goes all the way from the front of the house to the great back yard patio for cook outs and entertaining. Enjoy a relaxing sunset on this spacious front porch. This property sits on 7 acres total of cleared land and is very peaceful and quiet. Lots of opportunity for Farming, A Swimming Pool, Horses,Farm Animals, Out Buildings. you can Build that Big Entertaining Barn for Gatherings and enjoying the great outdoors. Detached Solar Panels which are generating money back to the owner. This property is located close to Downtown Centreville, very close to Rt 301 and 20 minutes from the Bay Bridge and 30 minutes from Middletown, De. 5 Minutes from downtown Centreville where you will find quaint shops, Restaurants, grocery Stores. The Public Doc which goes into the Corsica River is just 5 minutes away. NO HOA, very lenient covenants.
Location
State MD
County Queen Annes
Zoning AG
Direction North
Rooms
Other Rooms Dining Room, Primary Bedroom, Bedroom 2, Kitchen, Den, Bedroom 1, Sun/Florida Room, Laundry, Bathroom 2, Bathroom 3, Primary Bathroom, Half Bath
Interior
Interior Features Ceiling Fan(s), Combination Kitchen/Dining, Dining Area, Floor Plan - Open, Kitchen - Eat-In, Primary Bath(s), Pantry, Recessed Lighting, Upgraded Countertops, Wood Floors, Kitchen - Island, Family Room Off Kitchen, Kitchen - Gourmet
Heating Heat Pump(s)
Cooling Heat Pump(s)
Flooring Partially Carpeted, Ceramic Tile, Wood
Equipment Built-In Microwave, Dishwasher, Disposal, Dryer - Front Loading, Oven/Range - Electric, Washer, Refrigerator
Fireplace N
Window Features Double Pane
Appliance Built-In Microwave, Dishwasher, Disposal, Dryer - Front Loading, Oven/Range - Electric, Washer, Refrigerator
Heat Source Electric
Laundry Main Floor, Upper Floor
Exterior
Exterior Feature Patio(s), Porch(es)
Parking Features Additional Storage Area, Garage - Side Entry, Garage Door Opener, Inside Access, Oversized
Garage Spaces 5.0
Fence Chain Link, Rear
Water Access N
Accessibility 2+ Access Exits, Level Entry - Main, Ramp - Main Level
Porch Patio(s), Porch(es)
Attached Garage 2
Total Parking Spaces 5
Garage Y
Building
Story 2
Foundation Crawl Space, Concrete Perimeter
Sewer Community Septic Tank, Private Septic Tank
Water Well
Architectural Style Colonial
Level or Stories 2
Additional Building Above Grade, Below Grade
Structure Type Dry Wall
New Construction N
Schools
School District Queen Anne'S County Public Schools
Others
Pets Allowed Y
Senior Community No
Tax ID 03-043487
Ownership Fee Simple
SqFt Source Estimated
Special Listing Condition Standard
Pets Allowed No Pet Restrictions
Read Less Info
Want to know what your home might be worth? Contact us for a FREE valuation!

Our team is ready to help you sell your home for the highest possible price ASAP

Bought with Kristina L Hyland • Coldwell Banker Chesapeake Real Estate Company
GET MORE INFORMATION





