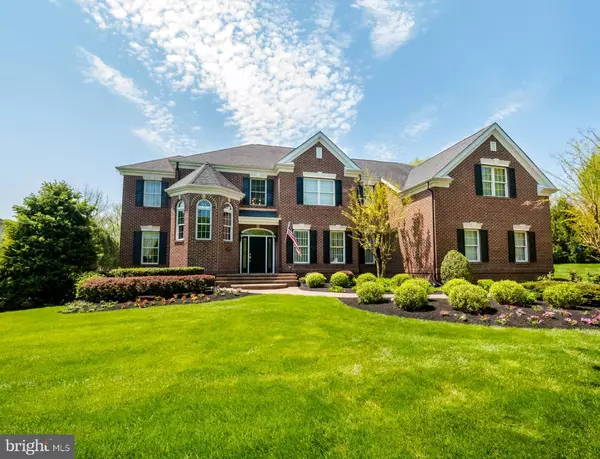For more information regarding the value of a property, please contact us for a free consultation.
Key Details
Sold Price $900,000
Property Type Single Family Home
Sub Type Detached
Listing Status Sold
Purchase Type For Sale
Square Footage 6,516 sqft
Price per Sqft $138
Subdivision Prospect Manor
MLS Listing ID PABU467726
Sold Date 12/13/19
Style Colonial
Bedrooms 4
Full Baths 4
Half Baths 1
HOA Y/N N
Abv Grd Liv Area 4,516
Originating Board BRIGHT
Year Built 2004
Annual Tax Amount $14,991
Tax Year 2018
Lot Size 0.481 Acres
Acres 0.48
Lot Dimensions 212.00 x 122.00
Property Description
In a private cul-de-sac setting, w/ natural green views you will find a 6500 SF home designed w/ distinguishing details & fine craftsmanship. This residence is a magnificent example of suburban life boasting 2 owners suites, elaborate lower level w/ theater & beautiful outdoor living.Lavish landscaping, paver walkways & classic black shutters against the brick facade bring you to cascading steps that lead you inside.An impressionable greeting is made by the two-story foyer w/ gorgeous custom maple hardwood floors that is framed w/ pillars & can be taken in from the open hallway above. The 1st set of divided glass French doors opens to an executive study w/ full wall of built-ins, crown molding & a soft infusion of natural light.French doors from the foyer also bring you to what could be a den, music room or collection display area.Ideal when entertaining, the oversized formal dining room allows access from 3 points, & affords a neutral appeal contrasted by the white trim, & wainscoting.The gourmet kitchen has a long sightline past the 3 sided fireplace & into the great room.A casual dining area w/ built-ins, & a sliding glass door to the deck create an easy flow when dining outside.The chef's workspace is designed for beauty & functionality.Features include Jenn-Air SS appliances & a double dishwasher, luminous granite that extends up the backsplashes, secondary prep sink, an abundance of cabinetry, plus a walk-in pantry.With towering ceiling & an arched palladium window set above the full wall of custom built-ins complete w/ 2 window seats, the great room is a comfortable gathering space that exudes relaxed grandeur.Adding extensive organizational space, the bright laundry room offers another sink for your convenience.1 of 2 stairwells guides you upstairs where the shadowbox wainscoting lines the path & continues down the hall. An inset of double doors open to reveal the sweeping owner's suite.This amazing space is highlighted by a tray ceiling in the bedroom, a large sitting room, dual walk-in closets, & a separate make up & dressing vanity.The master bath provides an elongated double vanity, Jacuzzi jet tub, wide step-in shower enclosed w/ glass.Bedroom 2 is nicely sized & has an oversized double closet, & a private entrance to a common bath featuring 2 separate vanities. The 3rd bedroom is also well-appointed & has great light.A 2nd full suite complete w/ a bedroom, a large double wide closet, a full bath & its own bright & airy sitting room completes this level.A casual entertaining mecca, the lower level has a kitchenette, a wet bar, a game area & plenty of additional space for varied seating.The media room can seat 8 very comfortably, as a 105-inch screen displays movies or vacation videos. A 5th bedroom perfect for guests has a private entry to the full bath. Under the arch, glass doors open to a fitness room, complete w/ studio quality rubber flooring. You also have an exterior walk-out to the backyard. With extensive shelving & custom vinyl interlocking Diamond Gridloc flooring, the 3 bay garage can provide a workshop space & lots of storage. Ready to have a relaxed afternoon under the shade of a pergola, the platform deck gives you the opportunity for numerous seating arrangements as manicured landscaping provides lovely foreground to your private views. Both the front & backyard has been equipped w/ an irrigation system to ensure the lushest looking lawn possible. Additional features include a large shed, full house generator, security system, & very easy access to I-295/95 & walking distance to Yardley & it s train station, if commuting to Philly.If commuting to NYC, you are only minutes from the NYC trains at the Trenton Train Station.Home has been maintained to perfection w/ items such as both furnaces, both air conditioning units & the water heater recently replaced.Home is situated in the award winning Pennsbury District, Delaware Canal walking/ biking path, Yardley Boro, Core Creek Park & so much more.
Location
State PA
County Bucks
Area Lower Makefield Twp (10120)
Zoning R2
Rooms
Other Rooms Dining Room, Primary Bedroom, Bedroom 2, Bedroom 3, Bedroom 4, Kitchen, Family Room
Basement Full
Interior
Interior Features Butlers Pantry, Ceiling Fan(s), Dining Area, Kitchen - Island, Primary Bath(s), Wood Floors, Walk-in Closet(s)
Hot Water Natural Gas
Heating Forced Air
Cooling Central A/C
Fireplaces Number 1
Heat Source Natural Gas
Exterior
Parking Features Garage - Side Entry
Garage Spaces 3.0
Water Access N
Accessibility None
Attached Garage 3
Total Parking Spaces 3
Garage Y
Building
Story 2
Sewer Public Sewer
Water Public
Architectural Style Colonial
Level or Stories 2
Additional Building Above Grade, Below Grade
New Construction N
Schools
Elementary Schools Quarry Hll
Middle Schools Pennwood
High Schools Pennsbury
School District Pennsbury
Others
Senior Community No
Tax ID 20-020-113-020
Ownership Fee Simple
SqFt Source Assessor
Special Listing Condition Standard
Read Less Info
Want to know what your home might be worth? Contact us for a FREE valuation!

Our team is ready to help you sell your home for the highest possible price ASAP

Bought with Margaret E Coe • RE/MAX Properties - Newtown
GET MORE INFORMATION





