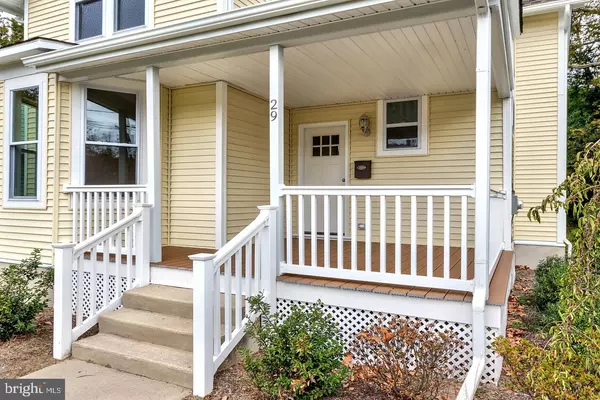For more information regarding the value of a property, please contact us for a free consultation.
Key Details
Sold Price $185,000
Property Type Single Family Home
Sub Type Detached
Listing Status Sold
Purchase Type For Sale
Square Footage 1,532 sqft
Price per Sqft $120
Subdivision None Available
MLS Listing ID NJCD377832
Sold Date 12/13/19
Style Traditional
Bedrooms 3
Full Baths 1
Half Baths 1
HOA Y/N N
Abv Grd Liv Area 1,532
Originating Board BRIGHT
Year Built 1880
Annual Tax Amount $7,888
Tax Year 2019
Lot Size 6,750 Sqft
Acres 0.15
Lot Dimensions 45.00 x 150.00
Property Description
Originally built in 1880, this beautifully Remodeled home features NEW Vinyl Siding, Roof and Replacement Windows throughout along with a New HVAC system, Hot Water Heater, and Electric and Plumbing upgrades!!! Lovely curb appeal and a covered front Porch draw you right into this Bright home drenched with natural Sunlight. 2-Story Front entry foyer showcases the bamboo flooring which runs throughout the first floor. Spacious open concept Living and Dining Room includes the signature bowed wall of windows often found in turn of the century homes. Completely remodeled Kitchen offers new soft-closing cabinets, Granite counters, Stainless Steel Appliance package and room for a breakfast table. Beyond the Kitchen, the Half Bath and Main Floor Laundry offer rear Composite Deck access and a Huge Yard! Upper level features 3 Bedrooms with new carpeting and neutral paint Plus a Unique Step-down Full Bathroom boasting Dual Sink Vanity, Tiled floors, Jetted soaking tub and separate Stall Shower! Off-street Driveway parking, close to Merchantville's lively downtown, and only a few houses away from the public K-8 school (with Haddon Heights receiving district for high school!). All of this PLUS seller is offering a 1 year 2-10 Home Warranty with purchase!!
Location
State NJ
County Camden
Area Merchantville Boro (20424)
Zoning RES
Rooms
Other Rooms Living Room, Dining Room, Bedroom 2, Bedroom 3, Kitchen, Bedroom 1, Laundry, Bathroom 1
Basement Unfinished
Interior
Interior Features Carpet, Combination Dining/Living, Floor Plan - Traditional, Kitchen - Table Space, Soaking Tub, Stall Shower, Upgraded Countertops, Wood Floors
Heating Forced Air
Cooling Central A/C
Window Features Replacement
Heat Source Natural Gas
Laundry Main Floor
Exterior
Exterior Feature Porch(es), Deck(s)
Garage Spaces 2.0
Water Access N
Accessibility None
Porch Porch(es), Deck(s)
Total Parking Spaces 2
Garage N
Building
Story 2
Sewer Public Sewer
Water Public
Architectural Style Traditional
Level or Stories 2
Additional Building Above Grade, Below Grade
New Construction N
Schools
Elementary Schools Merchantville E.S.
Middle Schools Merchantville
High Schools Haddon Heights H.S.
School District Merchantville Public Schools
Others
Senior Community No
Tax ID 24-00025-00017 01
Ownership Fee Simple
SqFt Source Assessor
Special Listing Condition Standard
Read Less Info
Want to know what your home might be worth? Contact us for a FREE valuation!

Our team is ready to help you sell your home for the highest possible price ASAP

Bought with Barbara Petrillo • BHHS Fox & Roach-Cherry Hill
GET MORE INFORMATION





