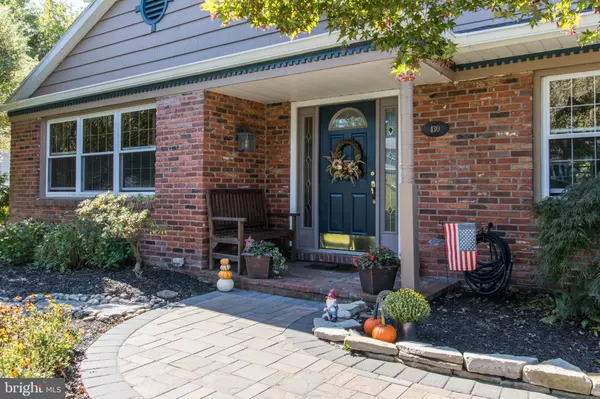For more information regarding the value of a property, please contact us for a free consultation.
Key Details
Sold Price $412,500
Property Type Single Family Home
Sub Type Detached
Listing Status Sold
Purchase Type For Sale
Square Footage 2,193 sqft
Price per Sqft $188
Subdivision Upper Southampton
MLS Listing ID PABU479954
Sold Date 12/12/19
Style Colonial
Bedrooms 4
Full Baths 2
Half Baths 1
HOA Y/N N
Abv Grd Liv Area 2,193
Originating Board BRIGHT
Year Built 1970
Annual Tax Amount $6,471
Tax Year 2019
Lot Size 0.643 Acres
Acres 0.64
Lot Dimensions 100.00 x 280.00
Property Description
This beautifully maintained home on a large lot towards the end of a quiet street is just waiting for you to move right in. As you walk up to this 4 bedroom, 2 full and 1 half bath colonial style home on the gorgeous new paver walkway, the pride of ownership and attention to detail stands out and will grab your attention. Upon entering, you are greeted by hardwood floors, crown molding, and meticulously painted walls throughout the home. With the natural light from the living room and dining room on each side, walk down the center hall to the updated kitchen that is finished with custom cabinets and granite counters. Relax in the family room that opens up to a covered patio overlooking the large, open backyard that is perfect for entertaining. An updated half bath, laundry room, and garage access completes the first floor. Upstairs, the hardwood floors continue to 3 bedrooms with nice sized closets, an updated full bath in the hallway, and a large master bedroom with an updated master bath. Plenty of storage and opportunities available in the basement as well. Make your appointment today to view this property and get ready to make this home yours!
Location
State PA
County Bucks
Area Upper Southampton Twp (10148)
Zoning R2
Rooms
Basement Full, Unfinished
Main Level Bedrooms 4
Interior
Heating Forced Air
Cooling Central A/C
Fireplaces Number 1
Fireplace Y
Heat Source Natural Gas
Exterior
Garage Inside Access, Garage - Side Entry, Garage Door Opener
Garage Spaces 2.0
Utilities Available Natural Gas Available, Electric Available
Water Access N
Accessibility None
Attached Garage 2
Total Parking Spaces 2
Garage Y
Building
Story 2
Sewer Public Sewer
Water Public
Architectural Style Colonial
Level or Stories 2
Additional Building Above Grade, Below Grade
New Construction N
Schools
High Schools William Tennent
School District Centennial
Others
Senior Community No
Tax ID 48-006-046
Ownership Fee Simple
SqFt Source Assessor
Acceptable Financing Cash, Conventional, FHA, VA
Listing Terms Cash, Conventional, FHA, VA
Financing Cash,Conventional,FHA,VA
Special Listing Condition Standard
Read Less Info
Want to know what your home might be worth? Contact us for a FREE valuation!

Our team is ready to help you sell your home for the highest possible price ASAP

Bought with Eric Desouza • Re/Max One Realty
GET MORE INFORMATION





