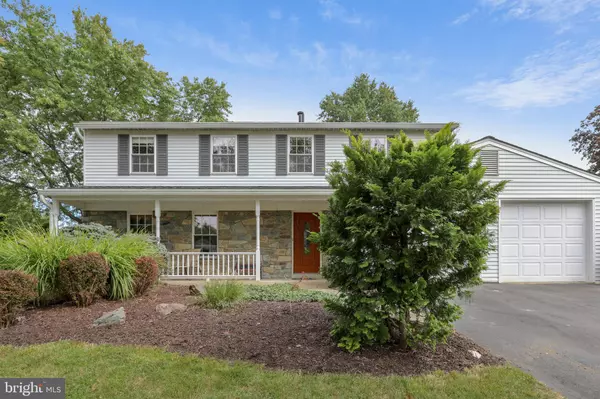For more information regarding the value of a property, please contact us for a free consultation.
Key Details
Sold Price $620,000
Property Type Single Family Home
Sub Type Detached
Listing Status Sold
Purchase Type For Sale
Square Footage 2,800 sqft
Price per Sqft $221
Subdivision Derwood Station
MLS Listing ID MDMC678028
Sold Date 12/05/19
Style Colonial
Bedrooms 4
Full Baths 2
Half Baths 1
HOA Fees $27/mo
HOA Y/N Y
Abv Grd Liv Area 2,800
Originating Board BRIGHT
Year Built 1982
Annual Tax Amount $6,549
Tax Year 2019
Lot Size 10,209 Sqft
Acres 0.23
Property Description
Expanded (2800 SF per Truplace with addition!!)and updated stone-front colonial sited on a beautiful corner lot with large, fenced backyard. (New kitchen, half bath, roof/gutters & upstairs furnace! The table-space kitchen with large peninsula, quartz counters and slate appliances is the perfect place for social gatherings. Off the kitchen is a large family room with gas fireplace and skylights. Also on the main level are a sun room and office addition as well as the laundry room. 4 bedrooms, 2.5 baths including a master with ensuite and walk-in closet. Upgrades include recessed lighting, hardwood floors, 2-zone heating and fresh paint throughout. Patio, front porch, 2-car garage. Just blocks to Shady Grove metro, easy access to I-270 & I-370. This home has it all!
Location
State MD
County Montgomery
Zoning PD2
Rooms
Other Rooms Living Room
Basement Partial
Interior
Interior Features Family Room Off Kitchen, Formal/Separate Dining Room, Primary Bath(s), Recessed Lighting, Skylight(s), Upgraded Countertops, Walk-in Closet(s), Wood Floors
Hot Water Natural Gas
Heating Forced Air
Cooling Central A/C
Flooring Hardwood, Carpet
Fireplaces Number 1
Fireplaces Type Gas/Propane
Equipment Built-In Microwave, Dishwasher, Disposal, Dryer, Oven/Range - Gas, Refrigerator, Washer
Fireplace Y
Window Features Double Hung,Double Pane
Appliance Built-In Microwave, Dishwasher, Disposal, Dryer, Oven/Range - Gas, Refrigerator, Washer
Heat Source Electric, Natural Gas
Laundry Main Floor
Exterior
Parking Features Garage - Front Entry, Garage Door Opener, Inside Access
Garage Spaces 2.0
Fence Rear
Utilities Available Under Ground
Water Access N
Roof Type Asphalt
Accessibility None
Road Frontage City/County
Attached Garage 2
Total Parking Spaces 2
Garage Y
Building
Story 3+
Sewer Public Sewer
Water Public
Architectural Style Colonial
Level or Stories 3+
Additional Building Above Grade, Below Grade
Structure Type Dry Wall
New Construction N
Schools
Elementary Schools College Gardens
Middle Schools Julius West
High Schools Richard Montgomery
School District Montgomery County Public Schools
Others
Pets Allowed Y
Senior Community No
Tax ID 160402116334
Ownership Fee Simple
SqFt Source Assessor
Horse Property N
Special Listing Condition Standard
Pets Allowed No Pet Restrictions
Read Less Info
Want to know what your home might be worth? Contact us for a FREE valuation!

Our team is ready to help you sell your home for the highest possible price ASAP

Bought with Janice D Barton • Weichert, REALTORS
GET MORE INFORMATION





