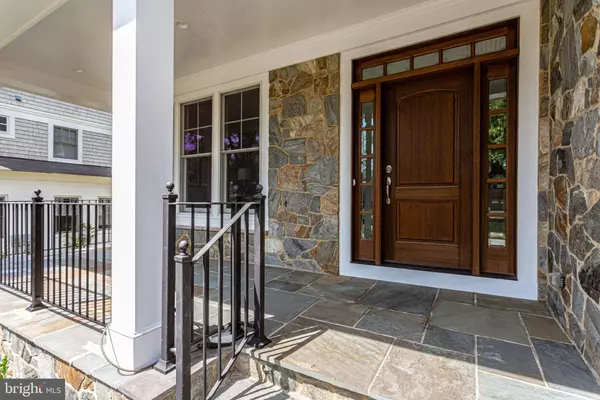For more information regarding the value of a property, please contact us for a free consultation.
Key Details
Sold Price $1,620,000
Property Type Single Family Home
Sub Type Detached
Listing Status Sold
Purchase Type For Sale
Square Footage 5,642 sqft
Price per Sqft $287
Subdivision Dranesville Estates
MLS Listing ID VAFX1085908
Sold Date 12/03/19
Style Transitional
Bedrooms 5
Full Baths 4
Half Baths 1
HOA Y/N N
Abv Grd Liv Area 4,066
Originating Board BRIGHT
Year Built 2019
Annual Tax Amount $5,701
Tax Year 2019
Lot Size 10,500 Sqft
Acres 0.24
Property Description
BRAND NEW CONSTRUCTION. COMPLETED AUGUST 2019. IMMEDIATE DELIVERY. New Construction Home by Sekas Homes, building homes for 33 years. Open Foyer. Modern Gourmet kitchen. Vibrant Master Bath. Elegant fireplace. Finished Lower Level with Wet Bar. NEW CONSTRUCTION! CALL JACK APPLEMAN FOR FULL DETAILS 703-963-7676
Location
State VA
County Fairfax
Zoning 130
Rooms
Basement Full, Fully Finished, Daylight, Partial
Interior
Interior Features Breakfast Area, Crown Moldings, Dining Area, Floor Plan - Open, Formal/Separate Dining Room, Kitchen - Gourmet, Kitchen - Island, Recessed Lighting, Upgraded Countertops, Walk-in Closet(s), Wood Floors
Heating Energy Star Heating System, Programmable Thermostat
Cooling Energy Star Cooling System, Central A/C, Programmable Thermostat, Zoned
Flooring Hardwood, Carpet, Ceramic Tile
Equipment Built-In Microwave, Energy Efficient Appliances, ENERGY STAR Refrigerator, Humidifier, Icemaker, Microwave, Oven/Range - Gas, Oven - Self Cleaning, Water Heater - High-Efficiency
Fireplace Y
Window Features Double Pane,Low-E,Screens,Vinyl Clad
Appliance Built-In Microwave, Energy Efficient Appliances, ENERGY STAR Refrigerator, Humidifier, Icemaker, Microwave, Oven/Range - Gas, Oven - Self Cleaning, Water Heater - High-Efficiency
Heat Source Natural Gas
Exterior
Garage Garage Door Opener
Garage Spaces 2.0
Water Access N
Accessibility None
Attached Garage 2
Total Parking Spaces 2
Garage Y
Building
Story 3+
Sewer Public Sewer
Water Public
Architectural Style Transitional
Level or Stories 3+
Additional Building Above Grade, Below Grade
Structure Type 9'+ Ceilings
New Construction Y
Schools
School District Fairfax County Public Schools
Others
Senior Community No
Tax ID 0304 09 0034A
Ownership Fee Simple
SqFt Source Estimated
Horse Property N
Special Listing Condition Standard
Read Less Info
Want to know what your home might be worth? Contact us for a FREE valuation!

Our team is ready to help you sell your home for the highest possible price ASAP

Bought with Maggie Li • Fairfax Realty Select
GET MORE INFORMATION





