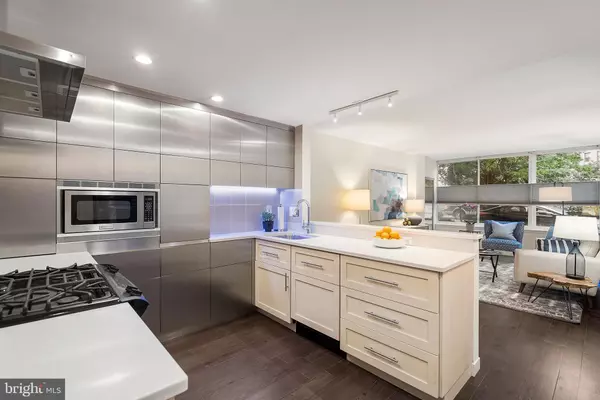For more information regarding the value of a property, please contact us for a free consultation.
Key Details
Sold Price $428,000
Property Type Condo
Sub Type Condo/Co-op
Listing Status Sold
Purchase Type For Sale
Square Footage 562 sqft
Price per Sqft $761
Subdivision Dupont Circle
MLS Listing ID DCDC445836
Sold Date 11/26/19
Style Unit/Flat
Bedrooms 1
Full Baths 1
Condo Fees $684/mo
HOA Y/N N
Abv Grd Liv Area 562
Originating Board BRIGHT
Year Built 1973
Annual Tax Amount $2,869
Tax Year 2019
Property Description
***OPEN SATURDAY & SUNDAY, 1-4*** Why compromise when you can have it all?! Garage parking? Check. Rooftop pool? Check. In-unit washer/dryer? 24-hour concierge? All utilities included? Check, check and check! This residence has been meticulously updated with the most sophisticated finishes and space-maximizing design. The kitchen features custom cabinets, including a sleek stainless steel cabinetry wall, built-in microwave, a tiled feature wall and a pantry wall with tons of flexible storage. Recessed lights, pocket and frosted glass doors and frosted glass corner accents allow light to shine through the unit, creating a sense that this home punches well above its class in terms of size. You'll love the sleek Porcelanosa wood-look porcelain plank floors that stretch throughout the unit. And you'll feel like you're at the spa everyday in this gorgeous bath, with floor-to-ceiling Porcelanosa tiles, ample storage and large shower with dual shower heads and built-in bench. Relax at the rooftop pool, have some friends over and grill out. You won't want to miss this one! Cat-friendly building. One block to Red Line Metro Station. Owner is licensed real estate agent/listing agent.
Location
State DC
County Washington
Zoning MU-16
Rooms
Main Level Bedrooms 1
Interior
Interior Features Breakfast Area, Built-Ins, Combination Dining/Living, Dining Area, Entry Level Bedroom, Family Room Off Kitchen, Flat, Floor Plan - Open, Kitchen - Gourmet, Primary Bath(s), Pantry, Recessed Lighting, Stall Shower, Upgraded Countertops, Window Treatments, Other
Heating Forced Air
Cooling Central A/C
Flooring Ceramic Tile
Equipment Built-In Microwave, Dishwasher, Disposal, Dryer, Dryer - Electric, Dryer - Front Loading, Energy Efficient Appliances, ENERGY STAR Clothes Washer, ENERGY STAR Refrigerator, ENERGY STAR Dishwasher, Exhaust Fan, Icemaker, Microwave, Oven - Self Cleaning, Oven - Single, Oven/Range - Gas, Range Hood, Refrigerator, Stainless Steel Appliances, Stove, Washer, Washer - Front Loading, Washer/Dryer Stacked
Furnishings No
Fireplace N
Window Features Double Pane,Insulated,Screens,Sliding
Appliance Built-In Microwave, Dishwasher, Disposal, Dryer, Dryer - Electric, Dryer - Front Loading, Energy Efficient Appliances, ENERGY STAR Clothes Washer, ENERGY STAR Refrigerator, ENERGY STAR Dishwasher, Exhaust Fan, Icemaker, Microwave, Oven - Self Cleaning, Oven - Single, Oven/Range - Gas, Range Hood, Refrigerator, Stainless Steel Appliances, Stove, Washer, Washer - Front Loading, Washer/Dryer Stacked
Heat Source Electric
Laundry Washer In Unit, Has Laundry, Dryer In Unit
Exterior
Exterior Feature Roof
Parking Features Basement Garage, Covered Parking, Garage - Side Entry, Garage Door Opener, Underground, Oversized
Garage Spaces 1.0
Parking On Site 18
Amenities Available Concierge, Elevator, Laundry Facilities, Picnic Area, Pool - Outdoor, Reserved/Assigned Parking, Swimming Pool
Water Access N
View City, Garden/Lawn
Roof Type Flat
Accessibility Elevator, Ramp - Main Level, No Stairs, Level Entry - Main
Porch Roof
Attached Garage 1
Total Parking Spaces 1
Garage Y
Building
Story 1
Unit Features Hi-Rise 9+ Floors
Sewer Public Sewer
Water Public
Architectural Style Unit/Flat
Level or Stories 1
Additional Building Above Grade, Below Grade
Structure Type Dry Wall
New Construction N
Schools
School District District Of Columbia Public Schools
Others
Pets Allowed Y
HOA Fee Include Air Conditioning,Common Area Maintenance,Custodial Services Maintenance,Electricity,Ext Bldg Maint,Gas,Heat,Insurance,Lawn Maintenance,Management,Parking Fee,Pool(s),Reserve Funds,Sewer,Snow Removal,Trash,Water
Senior Community No
Tax ID 0115//2008
Ownership Condominium
Security Features 24 hour security,Desk in Lobby,Fire Detection System,Main Entrance Lock,Monitored
Acceptable Financing Negotiable
Horse Property N
Listing Terms Negotiable
Financing Negotiable
Special Listing Condition Standard
Pets Allowed Cats OK
Read Less Info
Want to know what your home might be worth? Contact us for a FREE valuation!

Our team is ready to help you sell your home for the highest possible price ASAP

Bought with Ryan K Tyndall • Long & Foster Real Estate, Inc.
GET MORE INFORMATION





