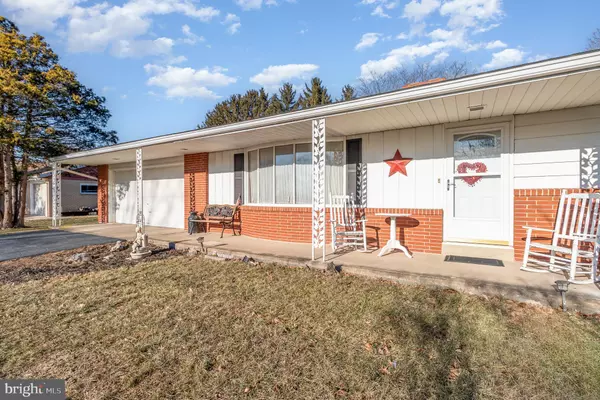OPEN HOUSE
Sun Feb 23, 1:00pm - 3:00pm
UPDATED:
02/21/2025 05:27 PM
Key Details
Property Type Single Family Home
Sub Type Detached
Listing Status Active
Purchase Type For Sale
Square Footage 1,842 sqft
Price per Sqft $184
Subdivision None Available
MLS Listing ID PADA2042460
Style Ranch/Rambler
Bedrooms 3
Full Baths 2
HOA Y/N N
Abv Grd Liv Area 1,842
Originating Board BRIGHT
Year Built 1967
Annual Tax Amount $4,100
Tax Year 2024
Lot Size 0.410 Acres
Acres 0.41
Property Sub-Type Detached
Property Description
Don't miss this opportunity to own a spacious ranch-style home in a highly sought-after neighborhood! This stunning property offers over 1,800 square feet of living space, featuring 3 bedrooms and 2 baths. The formal living room is perfect for cozy gatherings around the fireplace, while the expansive family room includes an additional wood stove for added warmth and ambiance.
The well-appointed kitchen provides ample space for cooking and baking, seamlessly flowing into the dining room for easy meal service. Each of the roomy bedrooms offers abundant closet space, and the third bedroom, currently used as a den/office, can easily be converted back to a private bedroom by reinstalling a wall.
Additional features include:
Oversized garage with built-in basement steps
Huge basement with plenty of storage and potential for finishing
Dual-fuel furnace (oil or coal) with individual thermostats in each bedroom for custom temperature control
Large wooden deck off the family room, perfect for outdoor relaxation
New roof and new siding on the family room
Beautiful flat yard for outdoor activities and enjoyment
This home combines comfort and practicality with its modern amenities and charming features. Schedule your visit today and discover all the potential this property has to offer!
Location
State PA
County Dauphin
Area Lower Paxton Twp (14035)
Zoning RESIDENTIAL
Rooms
Other Rooms Living Room, Dining Room, Kitchen, Family Room, Laundry
Basement Full
Main Level Bedrooms 3
Interior
Hot Water Electric
Heating Baseboard - Hot Water
Cooling Central A/C
Fireplaces Number 1
Fireplace Y
Heat Source Oil, Wood
Exterior
Parking Features Garage - Front Entry, Garage Door Opener, Oversized
Garage Spaces 2.0
Water Access N
Accessibility 2+ Access Exits
Attached Garage 2
Total Parking Spaces 2
Garage Y
Building
Story 1
Foundation Block
Sewer Other, Public Sewer
Water Well
Architectural Style Ranch/Rambler
Level or Stories 1
Additional Building Above Grade, Below Grade
New Construction N
Schools
High Schools Central Dauphin
School District Central Dauphin
Others
Senior Community No
Tax ID 35-048-049-000-0000
Ownership Fee Simple
SqFt Source Assessor
Acceptable Financing Cash, Conventional, FHA, VA, PHFA
Listing Terms Cash, Conventional, FHA, VA, PHFA
Financing Cash,Conventional,FHA,VA,PHFA
Special Listing Condition Standard





