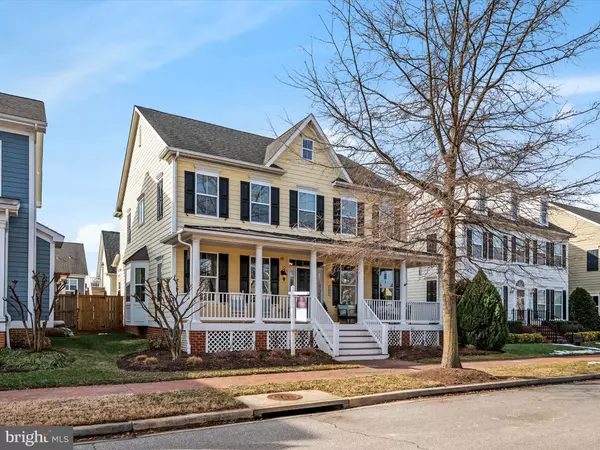UPDATED:
02/22/2025 03:51 AM
Key Details
Property Type Single Family Home
Sub Type Detached
Listing Status Pending
Purchase Type For Sale
Square Footage 3,156 sqft
Price per Sqft $275
Subdivision Gibsons Grant
MLS Listing ID MDQA2012066
Style Colonial
Bedrooms 4
Full Baths 3
Half Baths 1
HOA Fees $266/mo
HOA Y/N Y
Abv Grd Liv Area 3,156
Originating Board BRIGHT
Year Built 2010
Annual Tax Amount $6,324
Tax Year 2024
Lot Size 6,250 Sqft
Acres 0.14
Property Sub-Type Detached
Property Description
Stepping inside, you're greeted by intricately detailed double-crown moldings and custom wainscoting that showcase the thoughtful craftsmanship of this home. The polished hardwood floors gleam under the recessed lighting and the full-house sound system creates a warm and inviting ambiance. A sweeping staircase draws your eye upward to the second level, where the owner's suite and additional bedrooms promise comfort and tranquility. The second floor also features a laundry room, adding convenience to your daily routine. The dual-zone heating and cooling system ensures that every corner of the home feels just right, no matter the season.
The heart of the home is the gourmet kitchen. Outfitted with stainless steel appliances, a gas range, a double electric wall oven, and a water/ice dispenser, the kitchen offers both functionality and style. Adjacent to the kitchen, a butler's pantry provides additional prep space and beverage service, making it ideal for entertaining and hosting gatherings. The adjoining dining and living areas, enhanced by a gas-heat fireplace, provide the perfect setting for intimate gatherings or lively celebrations.
Beyond the main living spaces, the property offers a world of possibilities. The three-car garage is not just for vehicles—with ample room for small boat storage if desired. Above it lies a 700-square-foot suite featuring a full bathroom, an efficiency kitchen, and a separate Mitsubishi mini-split heating and cooling system. Whether you envision it as a guest suite, a private office, or au pair accommodation, this space is as versatile as it is comfortable. Additionally, an oversized crawl space provides exceptional storage options, accommodating all your needs with ease.
Outdoor living is equally impressive. The Trex deck, paver walkways, and patio create an idyllic backdrop for relaxing afternoons or festive summer barbecues. For those who love the water, the property grants access to private water privileges, including a kayak launch and a picturesque area along the Chester River pier.
The Gibsons Grant community itself enhances the appeal of this home. Residents enjoy a range of amenities, from a fitness center and clubhouse to a sparkling pool and extensive jogging and walking trails. Whether you're an avid kayaker or someone who loves a morning jog, the lifestyle here caters to every interest.
This home is more than a residence; it's a story of thoughtful design, luxury, and the perfect blend of indoor and outdoor living. With its prime location, exceptional features, and access to unparalleled community amenities, it's ready to welcome you to the very best of Kent Island living.
Location
State MD
County Queen Annes
Zoning CMPD
Direction East
Rooms
Other Rooms Living Room, Dining Room, Primary Bedroom, Sitting Room, Bedroom 2, Bedroom 3, Bedroom 4, Kitchen, Family Room, Office, Bathroom 2, Bonus Room, Primary Bathroom
Interior
Interior Features Attic, Bar, Ceiling Fan(s), Central Vacuum, Chair Railings, Dining Area, Formal/Separate Dining Room, Kitchen - Gourmet, Kitchen - Island, Recessed Lighting, Upgraded Countertops, Window Treatments, Wood Floors, Walk-in Closet(s), Kitchenette, Bathroom - Soaking Tub, Bathroom - Walk-In Shower, Bathroom - Tub Shower, Breakfast Area, Butlers Pantry, Curved Staircase, Crown Moldings, Family Room Off Kitchen, Floor Plan - Open, Sound System
Hot Water Propane
Heating Heat Pump(s)
Cooling Central A/C
Flooring Hardwood, Carpet, Ceramic Tile
Fireplaces Number 1
Fireplaces Type Gas/Propane
Inclusions Blinds, mirror in Primary Bath, TV in Sunroom(sitting rm), video surveillance system.
Equipment Built-In Microwave, Central Vacuum, Dishwasher, Disposal, Dryer - Electric, Icemaker, Refrigerator, Stainless Steel Appliances, Washer, Water Dispenser, Water Heater, Oven - Double, Oven/Range - Gas, Dryer - Front Loading
Furnishings No
Fireplace Y
Window Features Energy Efficient
Appliance Built-In Microwave, Central Vacuum, Dishwasher, Disposal, Dryer - Electric, Icemaker, Refrigerator, Stainless Steel Appliances, Washer, Water Dispenser, Water Heater, Oven - Double, Oven/Range - Gas, Dryer - Front Loading
Heat Source Propane - Leased, Electric
Laundry Upper Floor
Exterior
Parking Features Garage - Rear Entry, Garage Door Opener, Oversized
Garage Spaces 6.0
Fence Decorative, Privacy, Wood
Utilities Available Sewer Available, Water Available, Propane
Amenities Available Bike Trail, Club House, Common Grounds, Community Center, Exercise Room, Fitness Center, Jog/Walk Path, Pier/Dock, Tot Lots/Playground, Picnic Area, Other
Water Access Y
Water Access Desc Canoe/Kayak,Private Access
View Courtyard, Street
Roof Type Asphalt,Architectural Shingle
Accessibility Other, >84\" Garage Door
Road Frontage City/County
Total Parking Spaces 6
Garage Y
Building
Lot Description Landscaping, Level, Rear Yard, Private
Story 2
Foundation Block, Crawl Space
Sewer Public Sewer
Water Public
Architectural Style Colonial
Level or Stories 2
Additional Building Above Grade, Below Grade
Structure Type Dry Wall
New Construction N
Schools
High Schools Kent Island
School District Queen Anne'S County Public Schools
Others
Pets Allowed Y
HOA Fee Include Common Area Maintenance,Lawn Care Front,Lawn Maintenance,Management,Pier/Dock Maintenance,Pool(s),Recreation Facility
Senior Community No
Tax ID 1804121422
Ownership Fee Simple
SqFt Source Assessor
Acceptable Financing Conventional, Cash
Horse Property N
Listing Terms Conventional, Cash
Financing Conventional,Cash
Special Listing Condition Standard
Pets Allowed No Pet Restrictions
Virtual Tour https://media.recreativevisual.com/151-John-Gibson-Dr-1/idx





